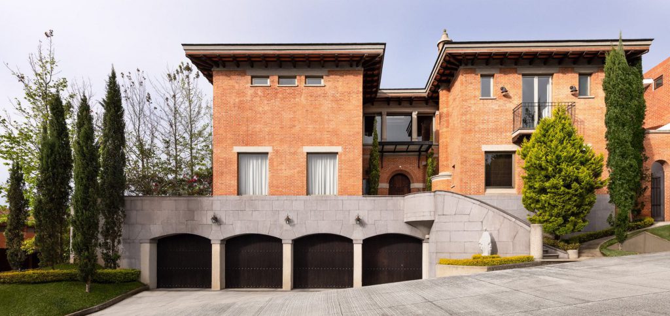
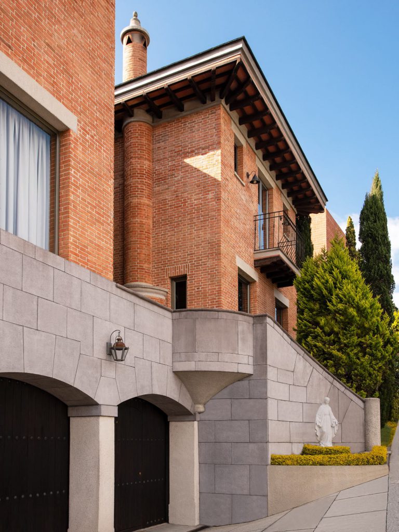
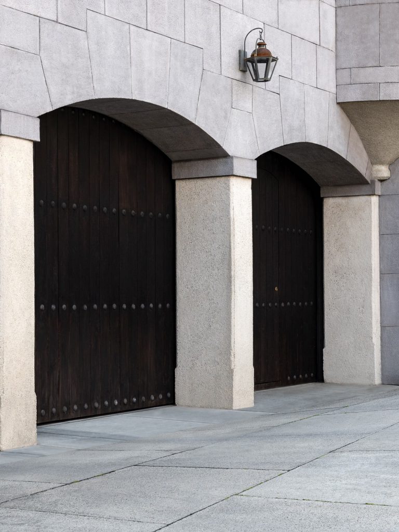
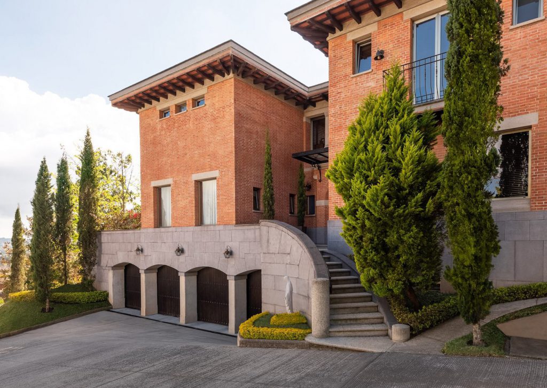
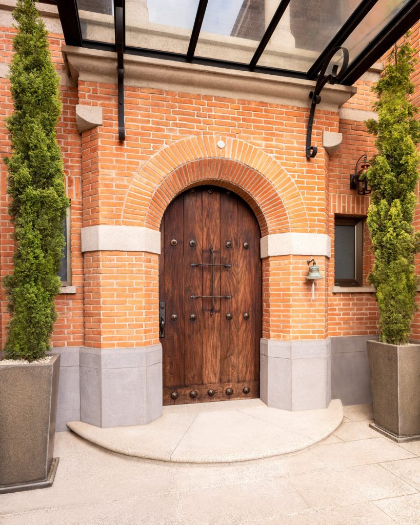
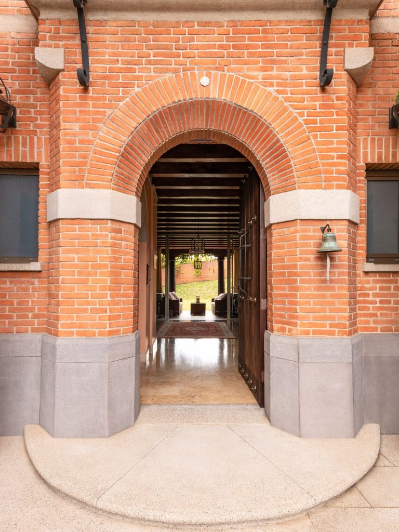
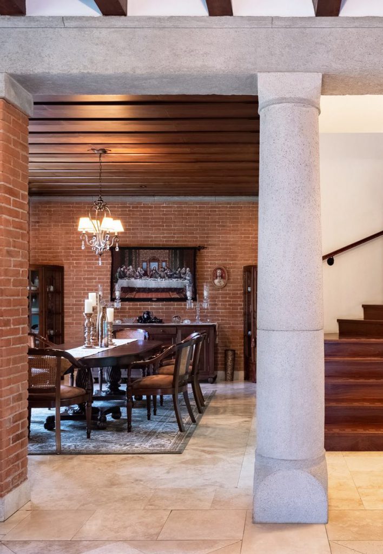
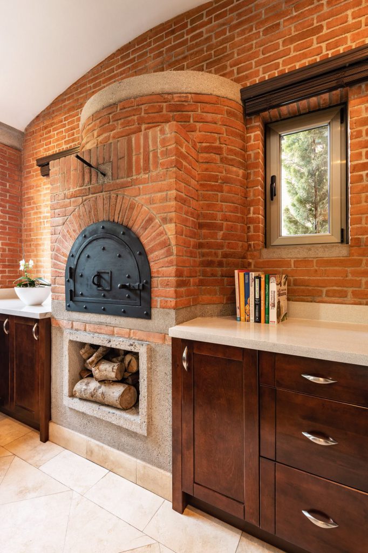
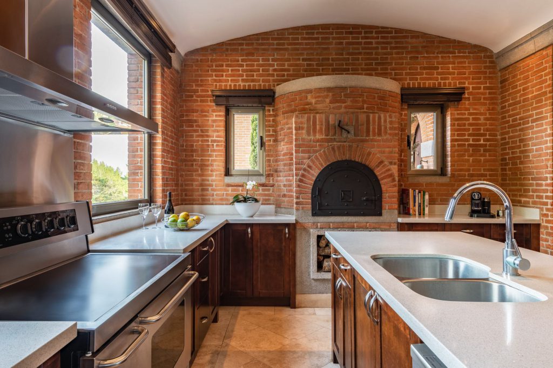
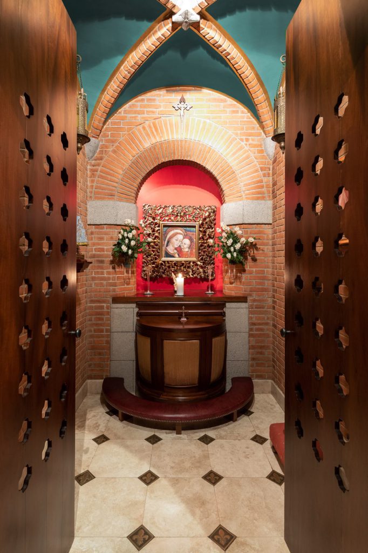
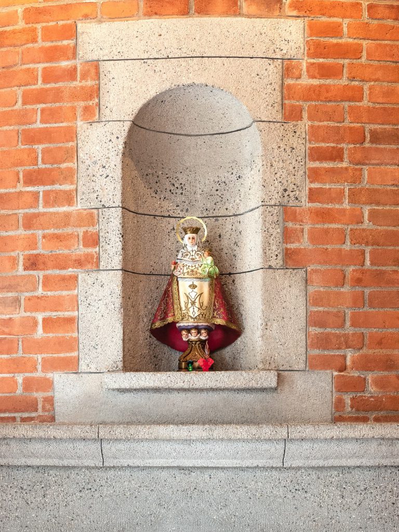
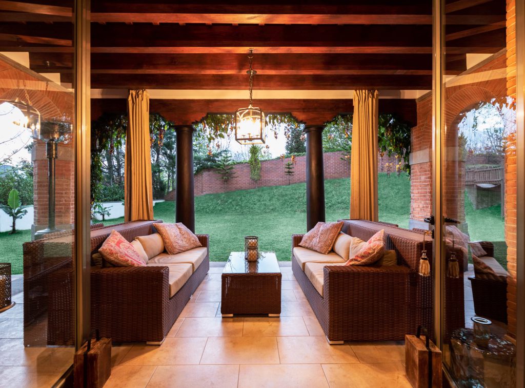
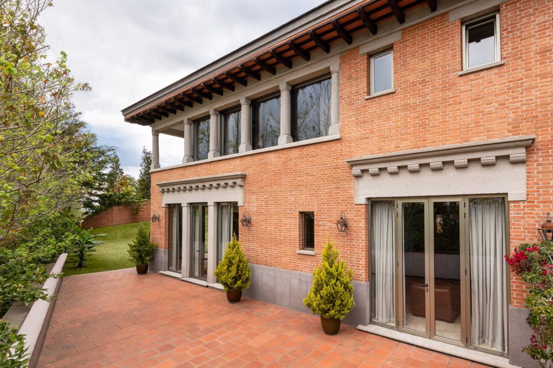
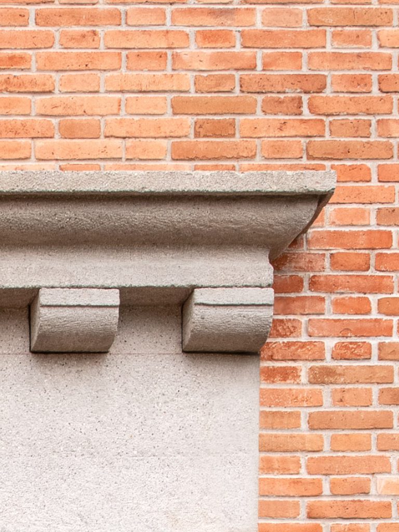
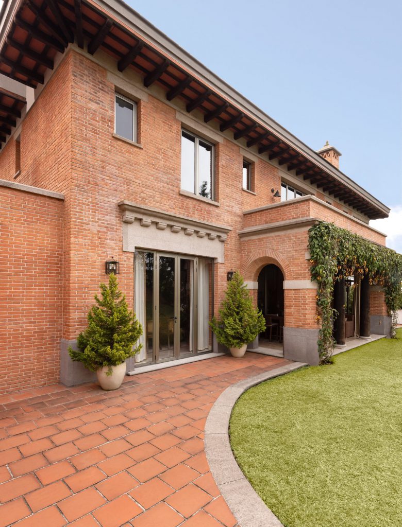
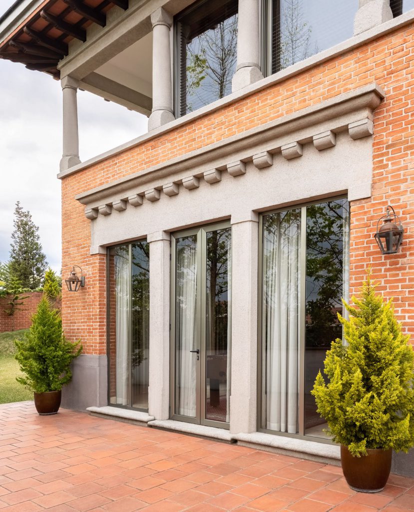
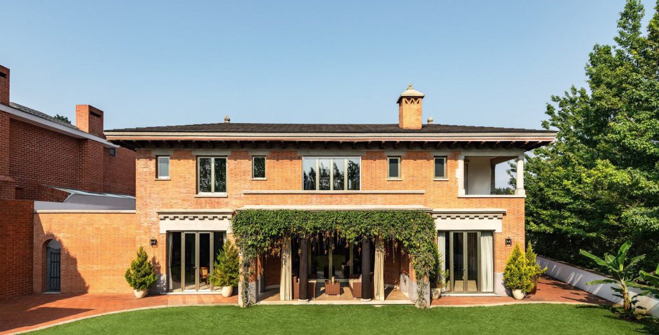
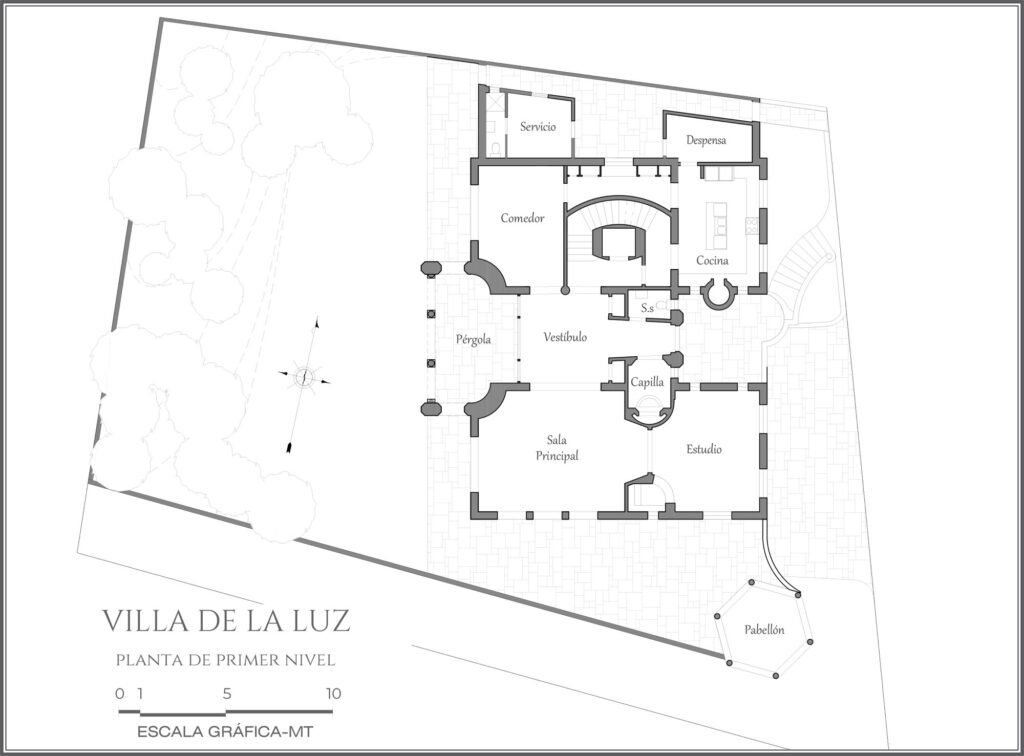
VILLA DE LA LUZ, located on the outskirts of Guatemala City, presented exciting design opportunities to integrate the site’s steep natural topography. The house rests on a base that allows for vehicular parking, which is incorporated through a composition of four segmental arches, thereby establishing an elegant rusticated facade.
The house exhibits simple elegance in the use of brick and hammered stone. This combination of materials allows for a game of tectonic ornamentation that contrasts with the wooden porch, while seamlessly interacting with the surrounding countryside. Windows, balconies, and the loggia in the master bedroom reference the architectural traditions of the historic city of Antigua.
The interior of Villa de la Luz contains a large central atrium that evokes the treasured courtyard house — very much rooted in Guatemalan culture — around which all of the rooms are efficiently distributed. The central columns define this important social space on the first level, and become a family study on the second, promoting a family gathering space that is enriched through its scale and use of tectonic columns of a simplified Tuscan order.
The architectural hierarchy of the villa, coupled with the spirituality of the client, combine in harmony to create one of the most cherished spaces with the house: a finely crafted private chapel.
Credits
Design: Pedro Pablo Godoy Barrios and María Fernanda Sánchez, Estudio Urbano
Interiors: Client
Construction Documents: Estudio Urbano
General Contractor: DyC de Centroamérica