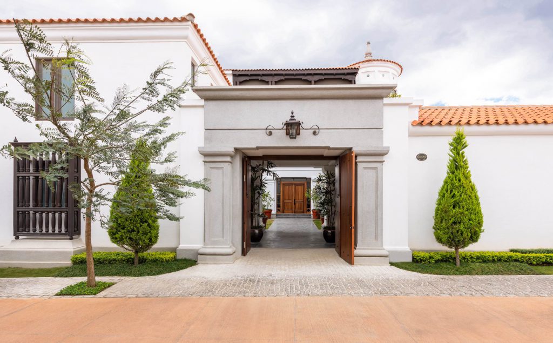
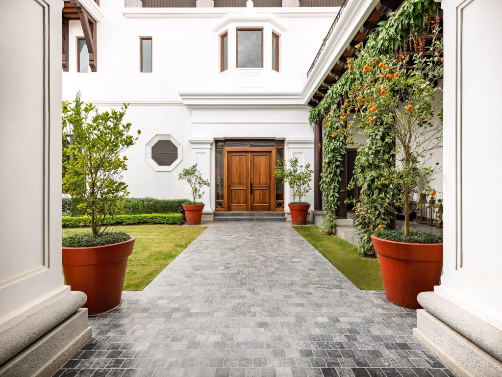
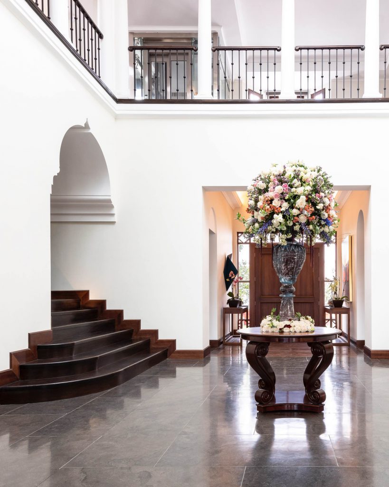
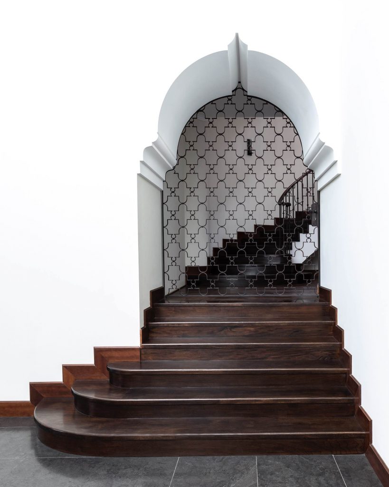
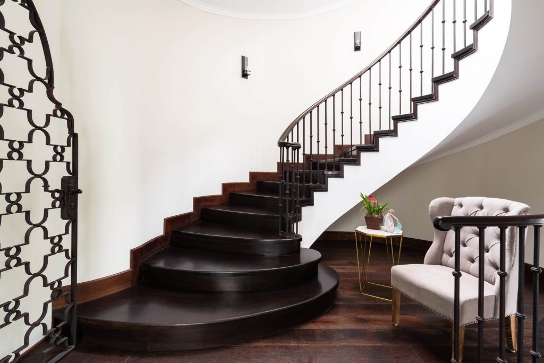
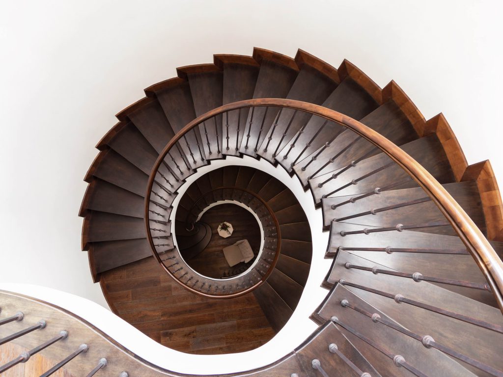
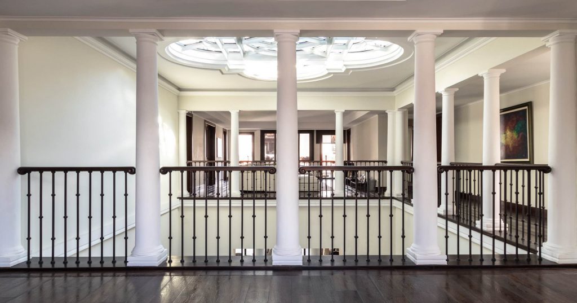
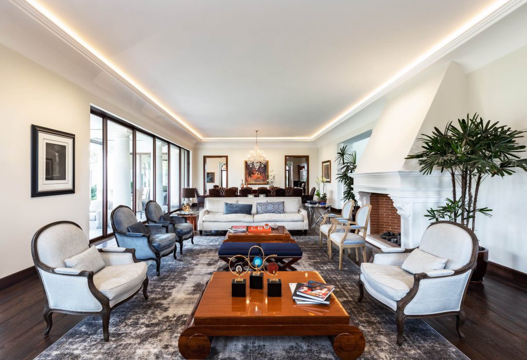
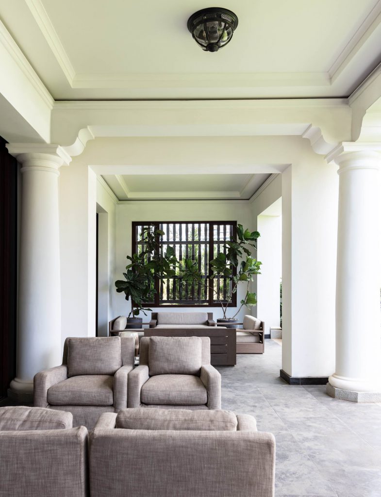
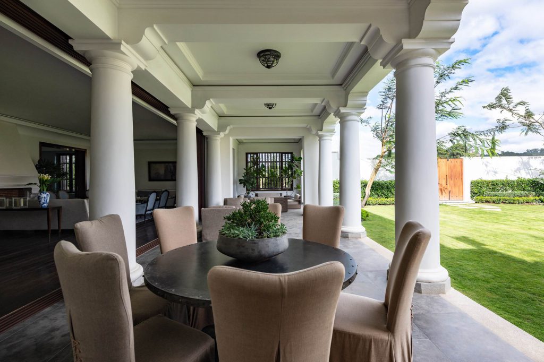
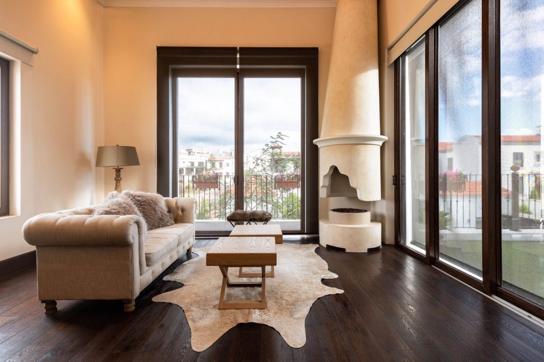
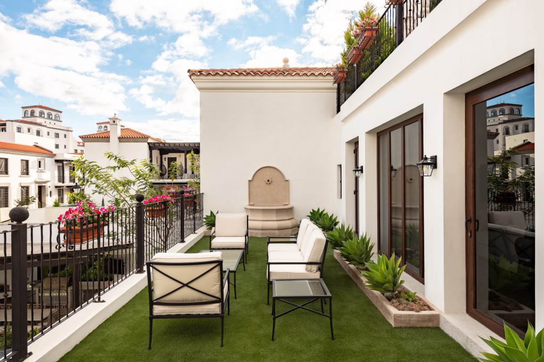
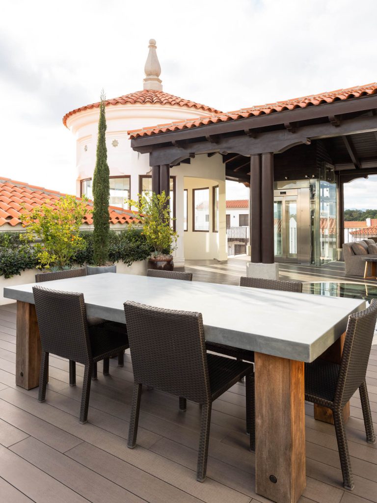
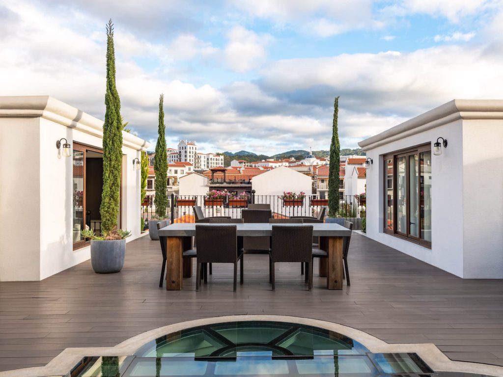
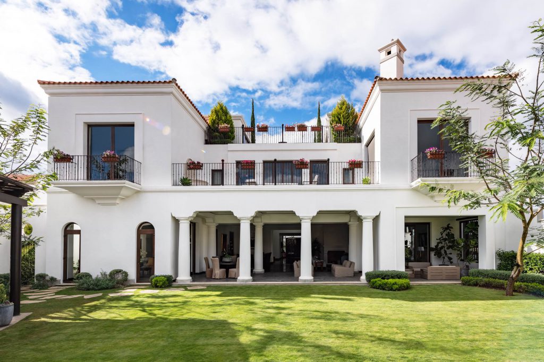
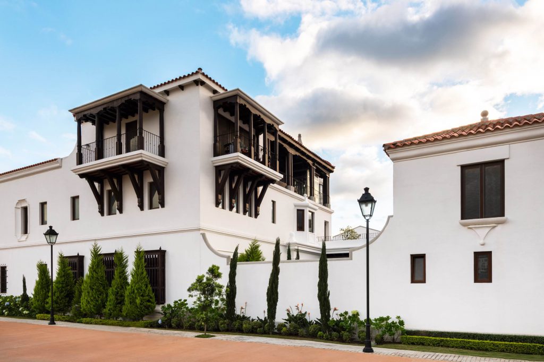
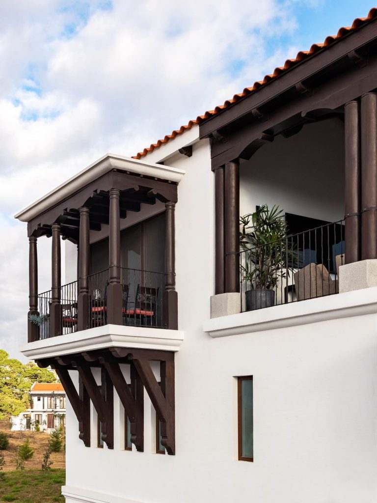
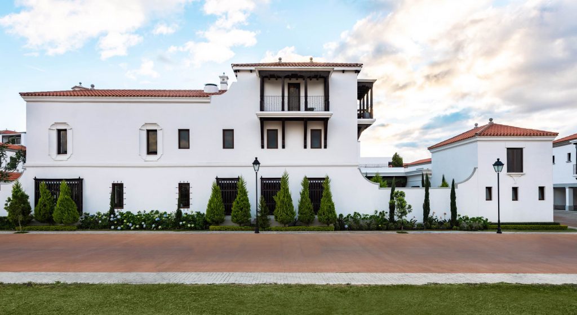
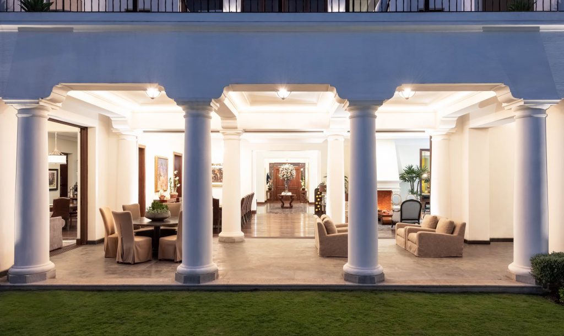
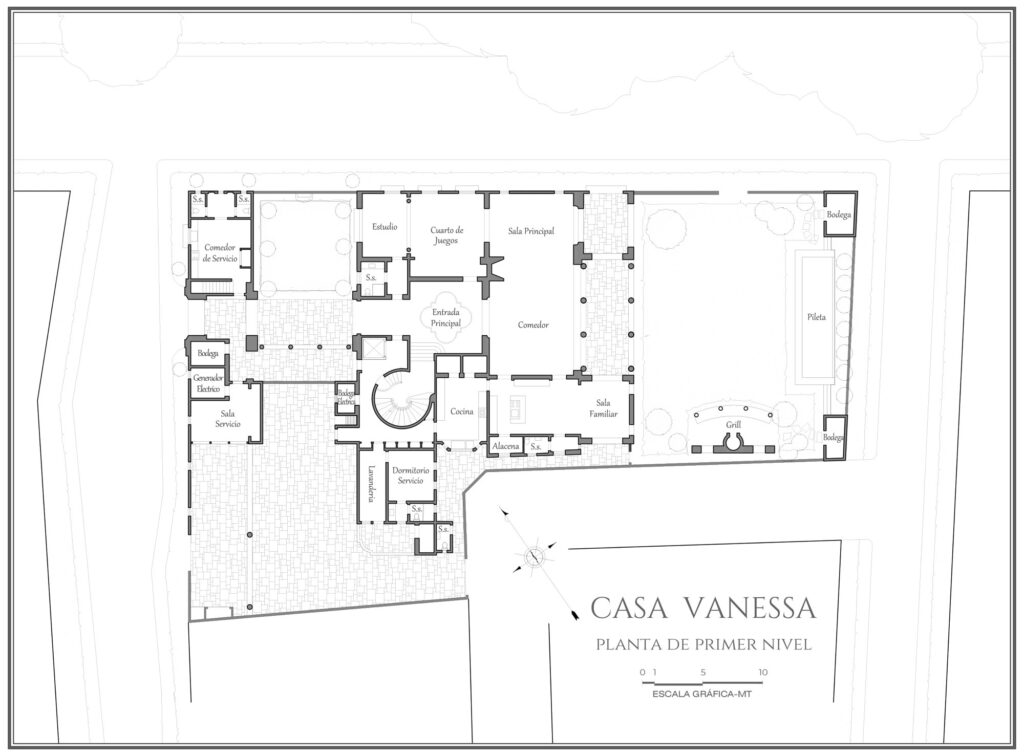
CASA VANESSA, located within a 21st-century traditional city, is a testimony of architectural continuity inspired by the large colonial courtyards developed in Guatemala City from the 16th to the beginning of the 20th century.
An enfilade receives the visitor, beginning in an entrance hall and subsequently through a fruit garden, after which the main door is located. Once inside, an imposing central atrium gives access to all the social rooms of the house and continues towards a wide exterior porch, which culminates in the main garden and in an elegant swimming pool.
The interior is organized around a central, double-story atrium defined by a Mudejar arch on the first level and an elegant colonnade on the second. A magnificent glass ceiling, inspired by Andalusian geometric patterns, crowns this atrium and fills the house with natural light.
All corners of the complex were designed with elegant wooden balconies and pavilions that respond to the scale and hierarchy of the streets adjacent to the house. A tower, which acts as an architectural hinge for the house, contains a sculptural spiral staircase that makes vertical circulation more efficient. Additionally, its height highlights the volumetric importance in the urban skyline.
The special taste for outside life, combined with Guatemala’s perfect climate, inspired the creation of porches, terraces and balconies around the house. The particular sequence of elevated terraces take advantage of the richness of the urban context and culminate with an elegant roofed exterior room on the highest level, which delights the viewer with the extraordinary views of Cayalá City.
Credits
Design: Pedro Pablo Godoy Barrios and María Fernanda Sánchez, Estudio Urbano
Interiors: Humberto Vizcaíno
Construction Documents: Grupo Cayalá
General Contractor : Fore Construcciones