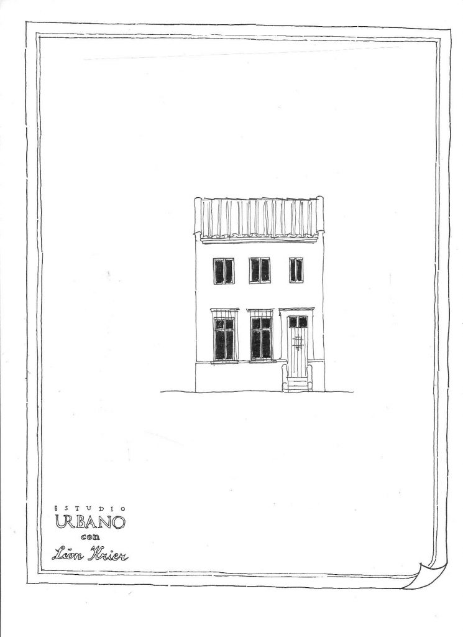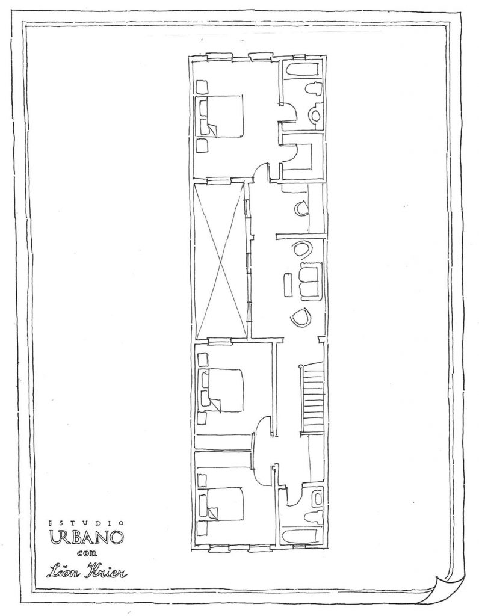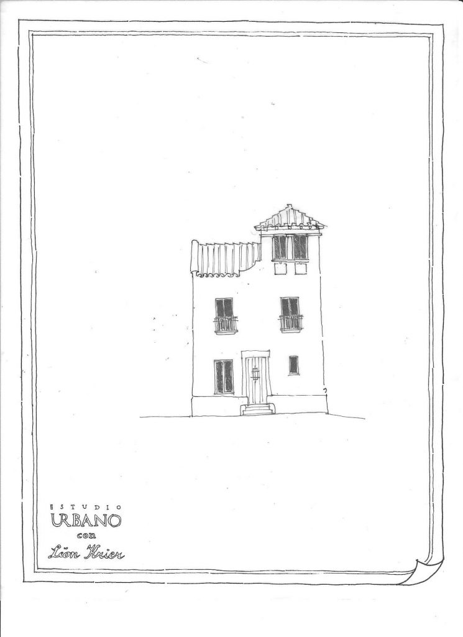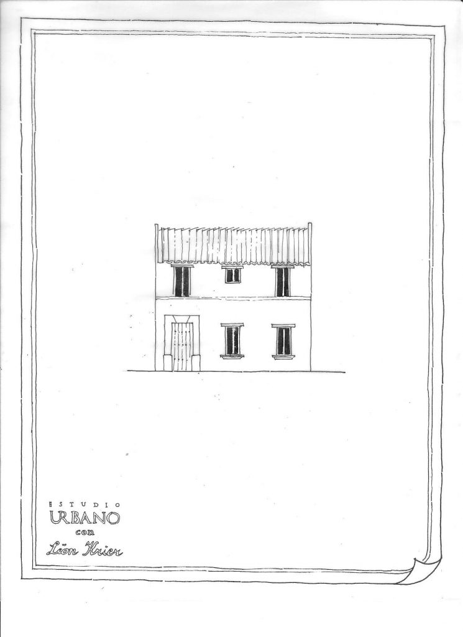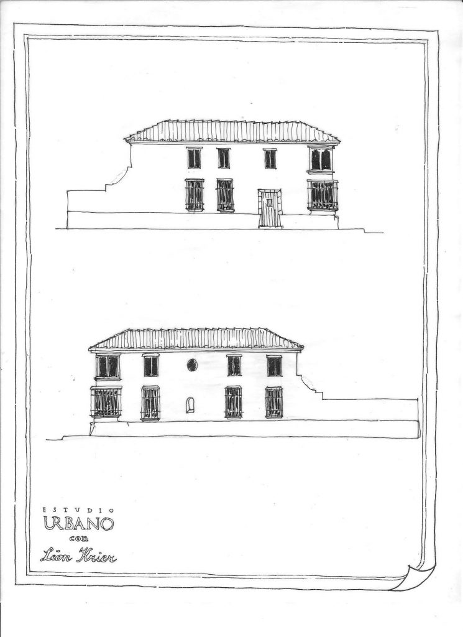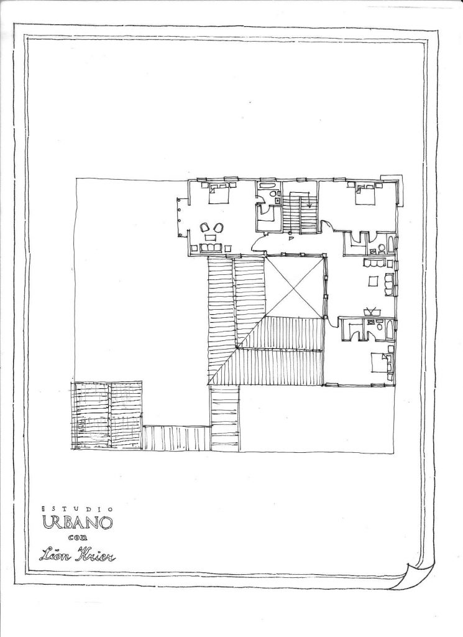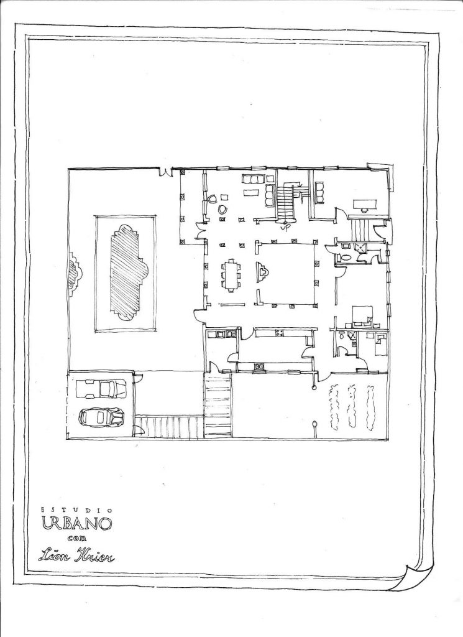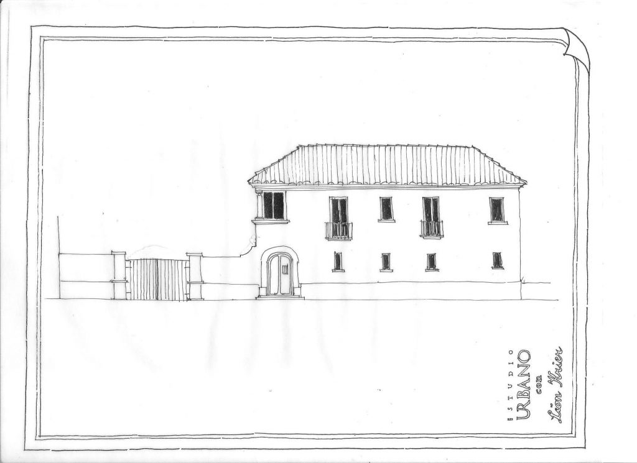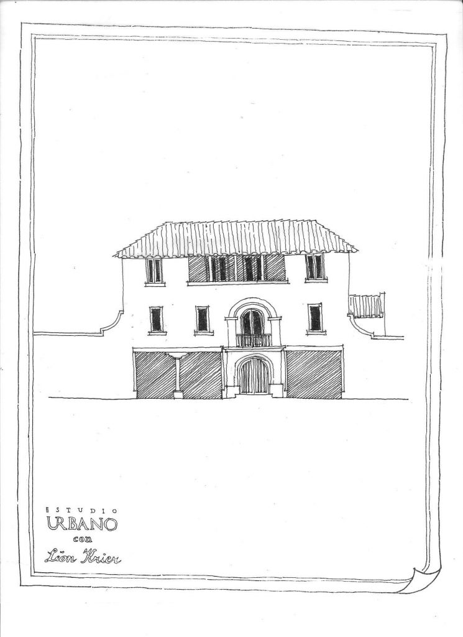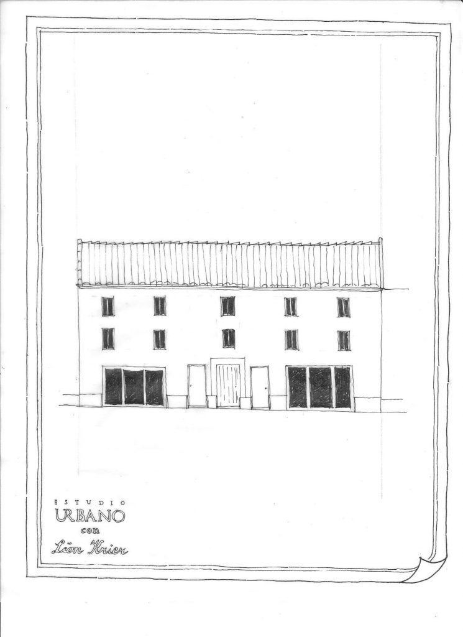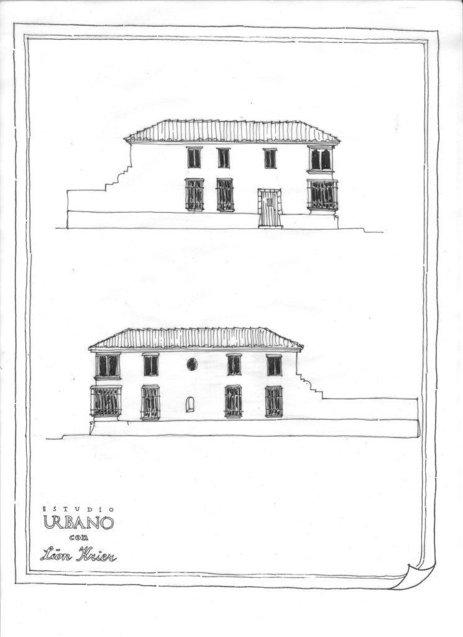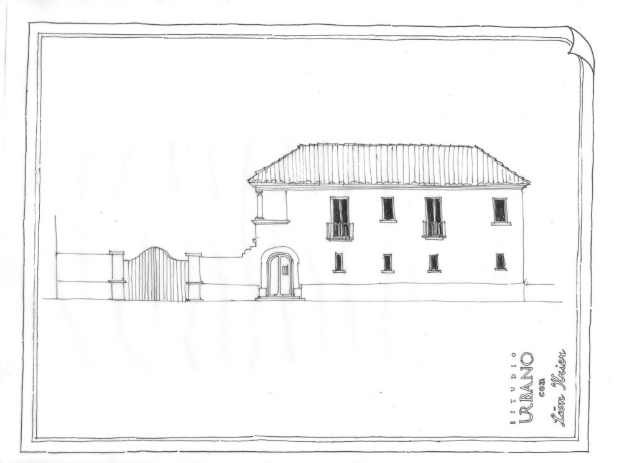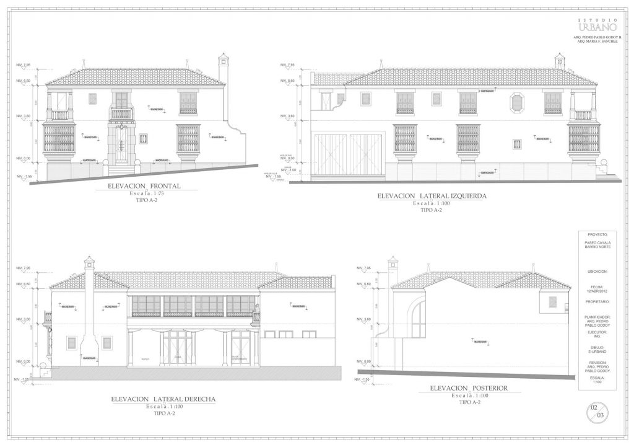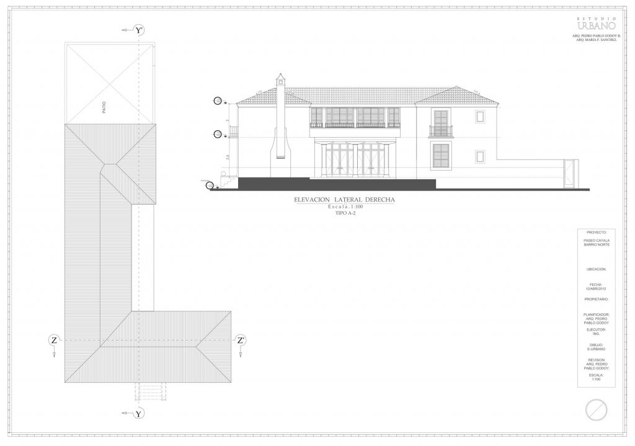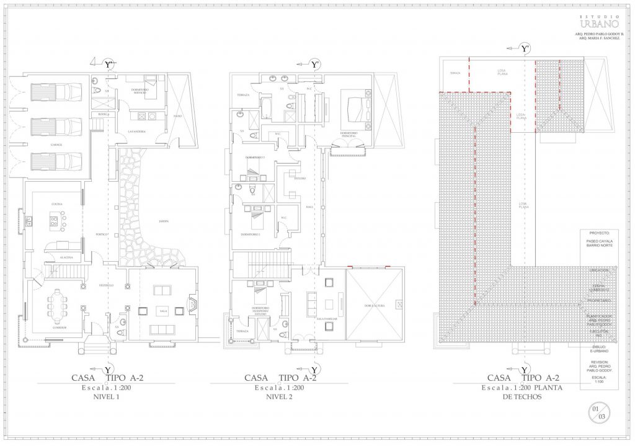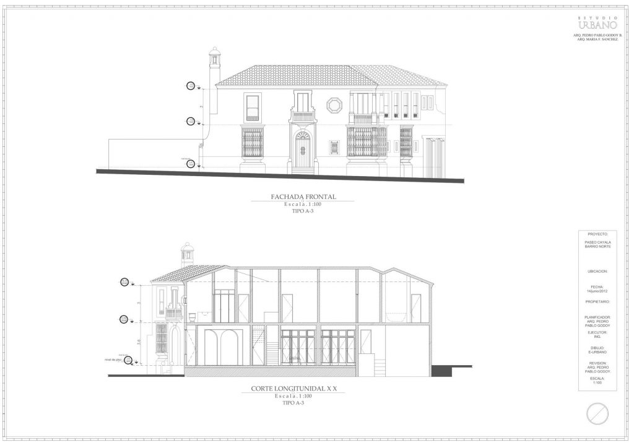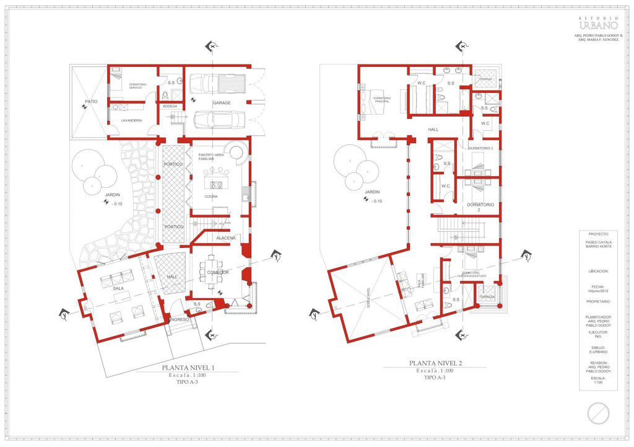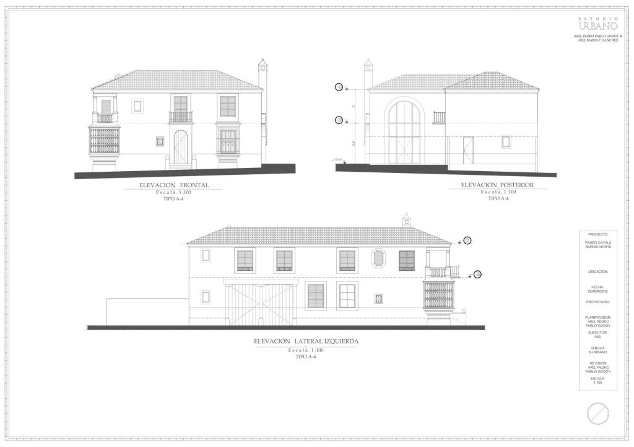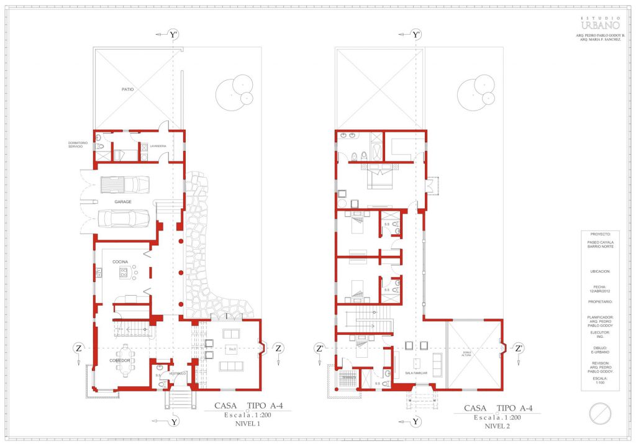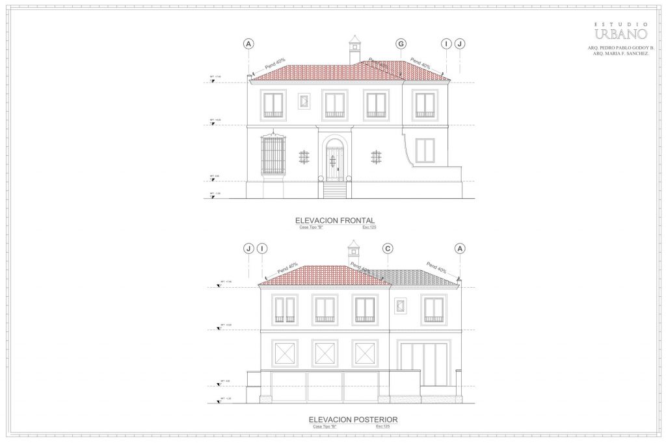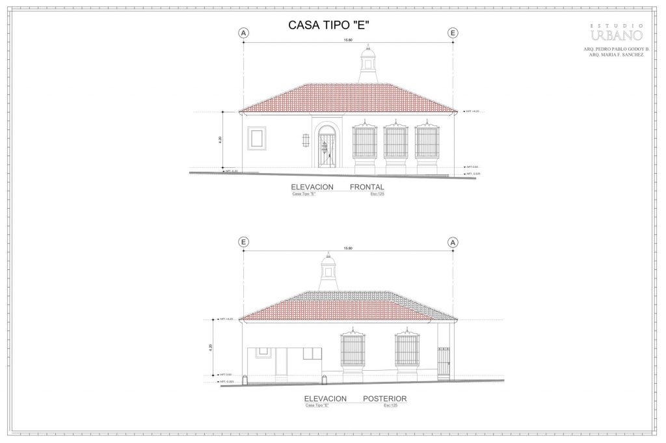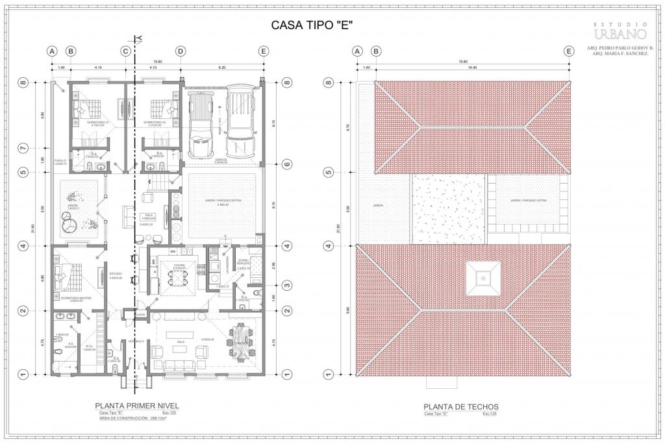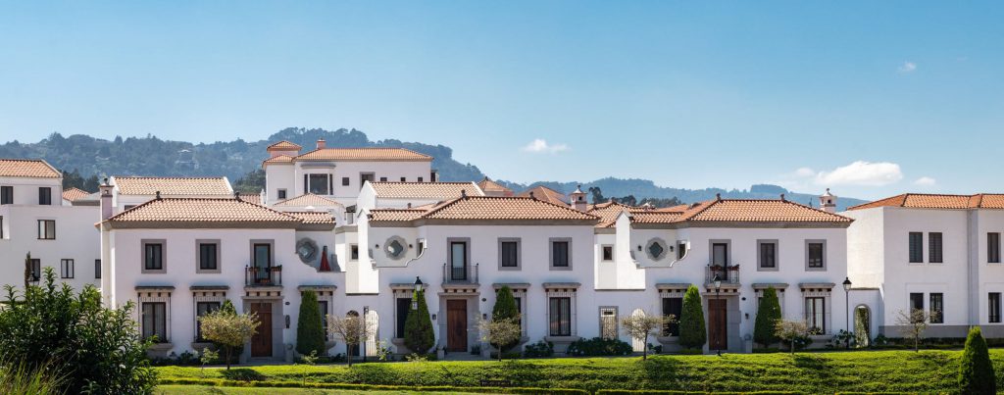
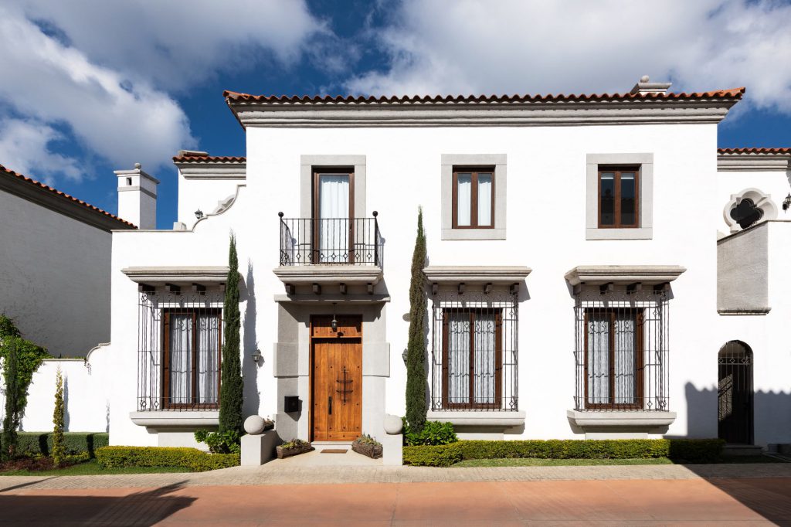
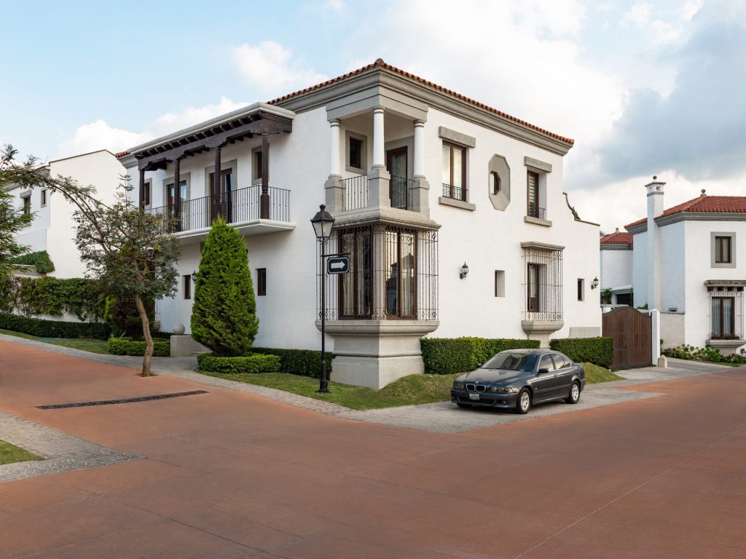
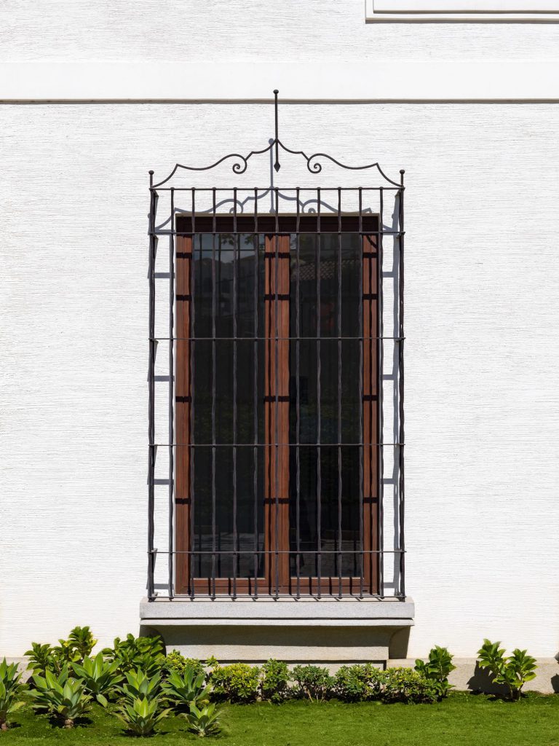
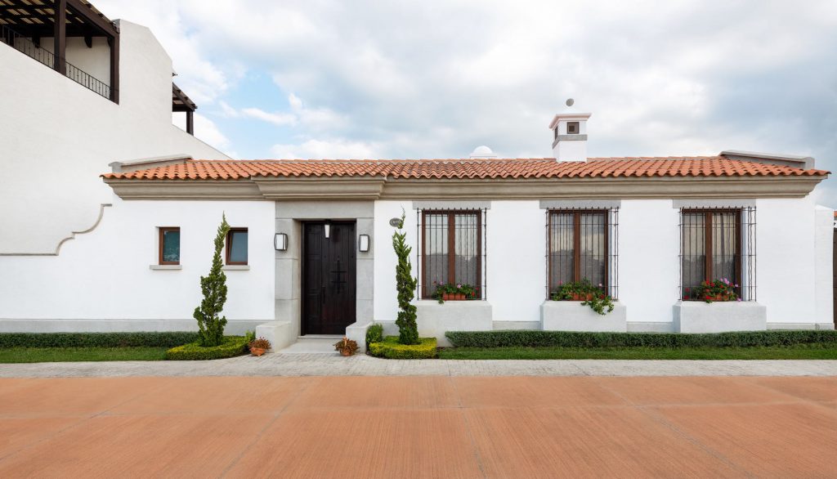
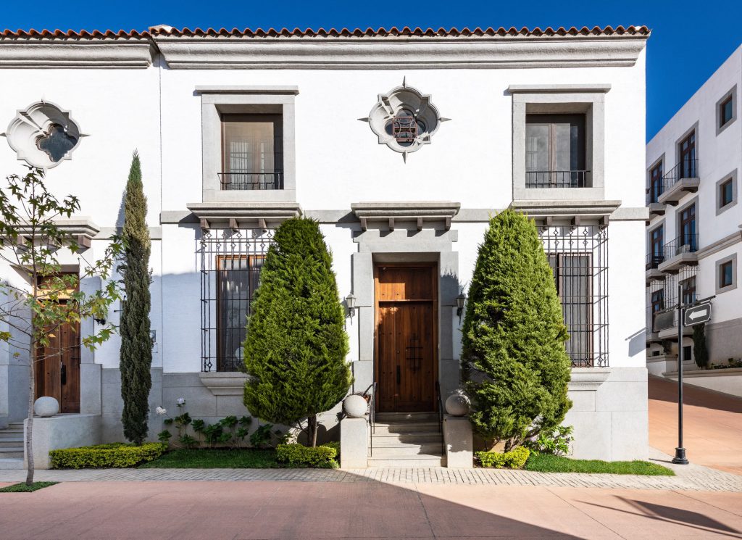
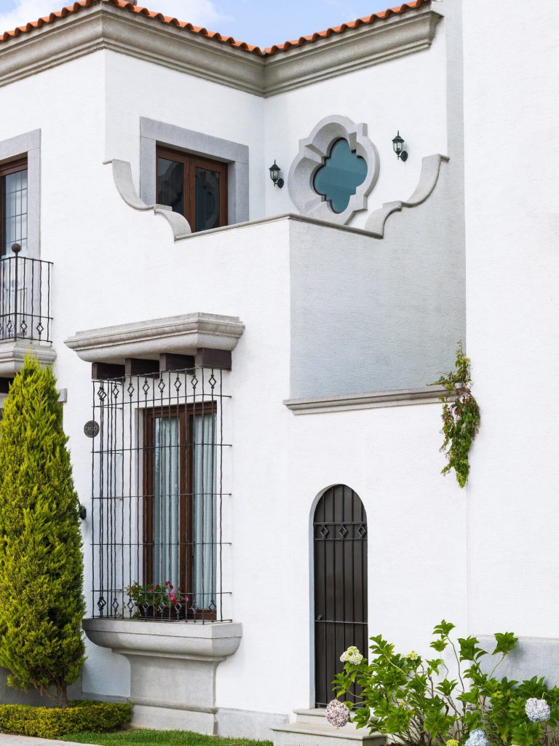
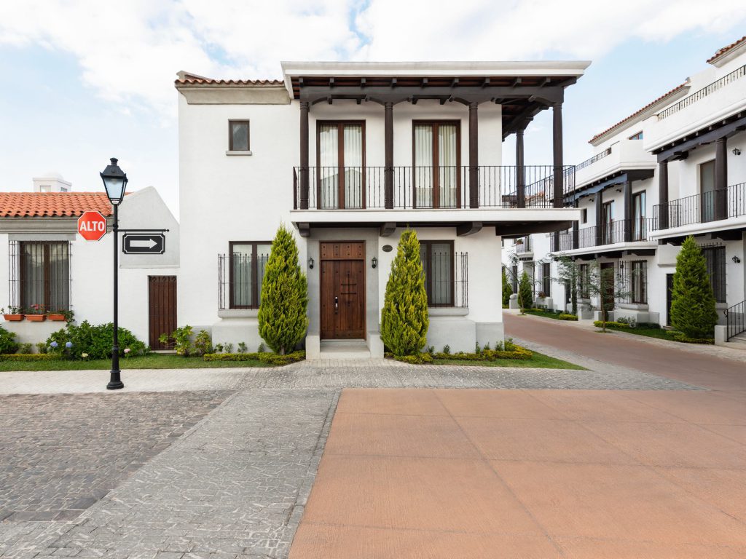
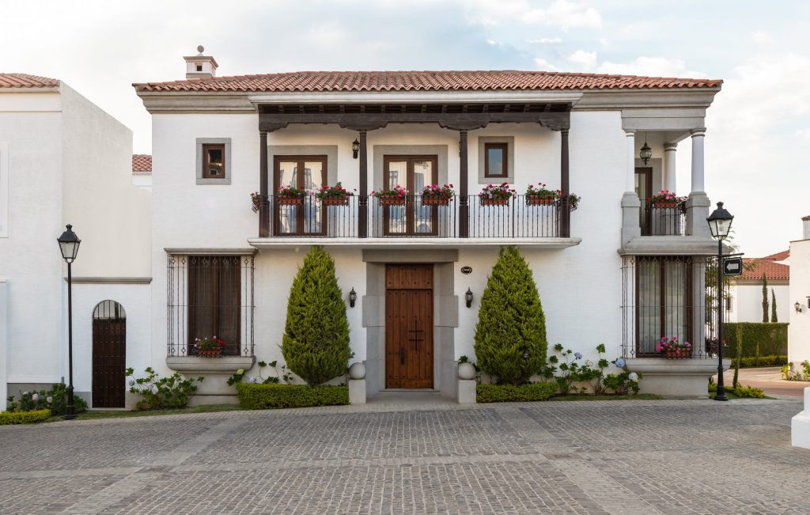
RAMBLAS DE CAYALÁ is a residential neighborhood consisting of insulae or blocks of houses that have access to private internal alleys. This urban strategy allows garages to be located in the rear facades, therefore prioritizing pedestrian-oriented frontages throughout the different neighborhoods, creating pedestrian-friendly streets and a more harmonious ensemble.
A mix of house typologies is essential for a successful neighborhood, and Ramblas sets an example on how to achieve this goal: single-family residences of different sizes and multi-family buildings together forming a complex rich in social, economic and architectural diversity.
The varied architectural composition in house designs varies according to the type and size of lot, urban condition, topography, number of stories, and surrounding streets. Although the houses themselves are compact, the play of volumes organized around internal courtyards allows the maximization of natural light as traditionally happened in the urban houses of Antigua Guatemala.
And in this same line of inspiration, the streets were carefully designed so that the richness of facades would result in an elegant and varied sequence of windows, balconies, terraces and doors framed with hammered stone casings.
The insulae, streets with water fountains, small squares, and green parks are all integrated to the overall Cayalá master plan, and therefore within walking distance of the heart of Paseo Cayalá.
Credits
Design: Pedro Pablo Godoy Barrios and María Fernanda Sánchez, Estudio Urbano
Construction Documents: Grupo Cayalá
General Contractor: Grupo Cayalá
Developer: Grupo Cayalá
