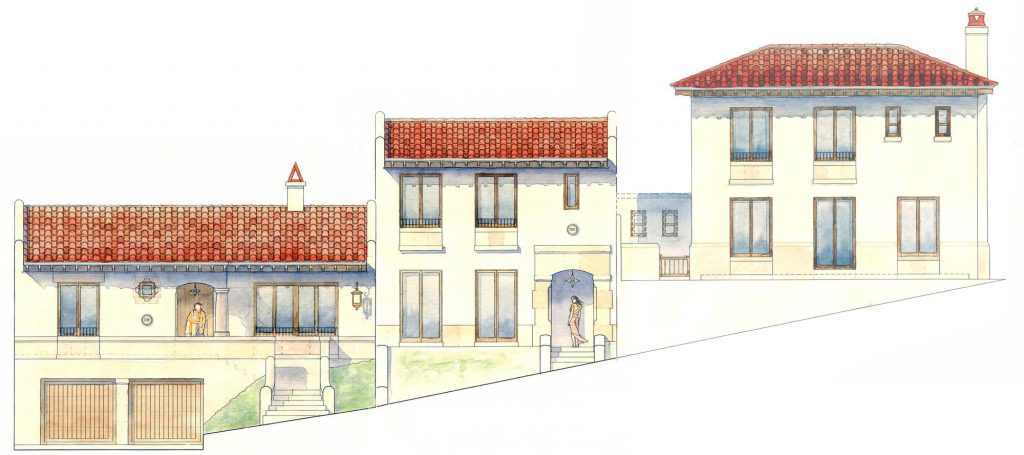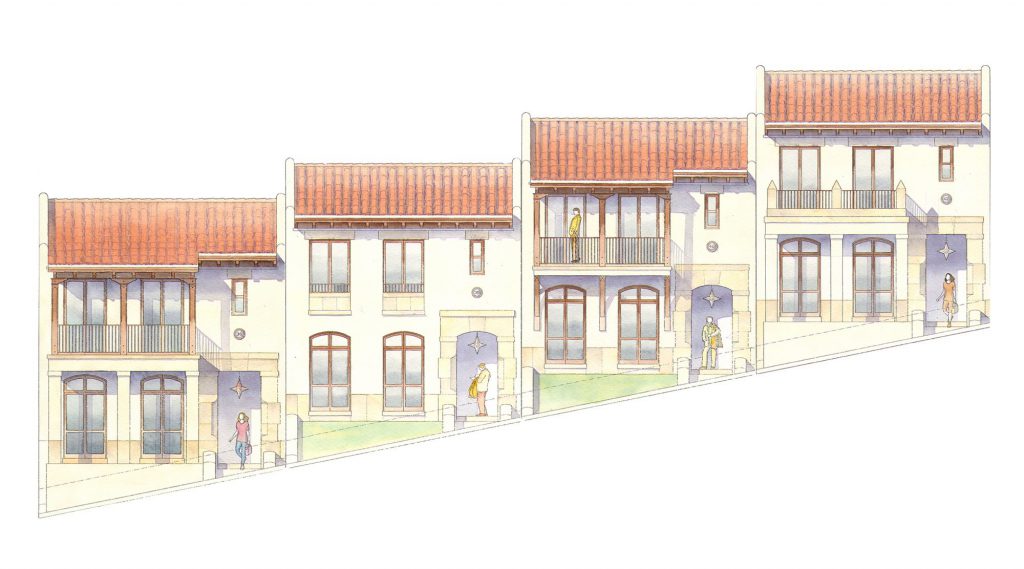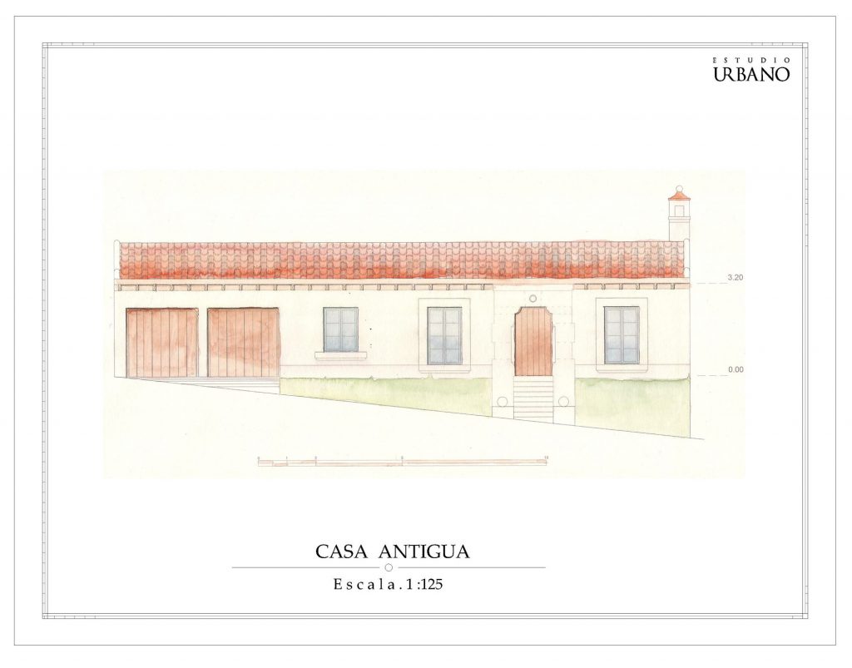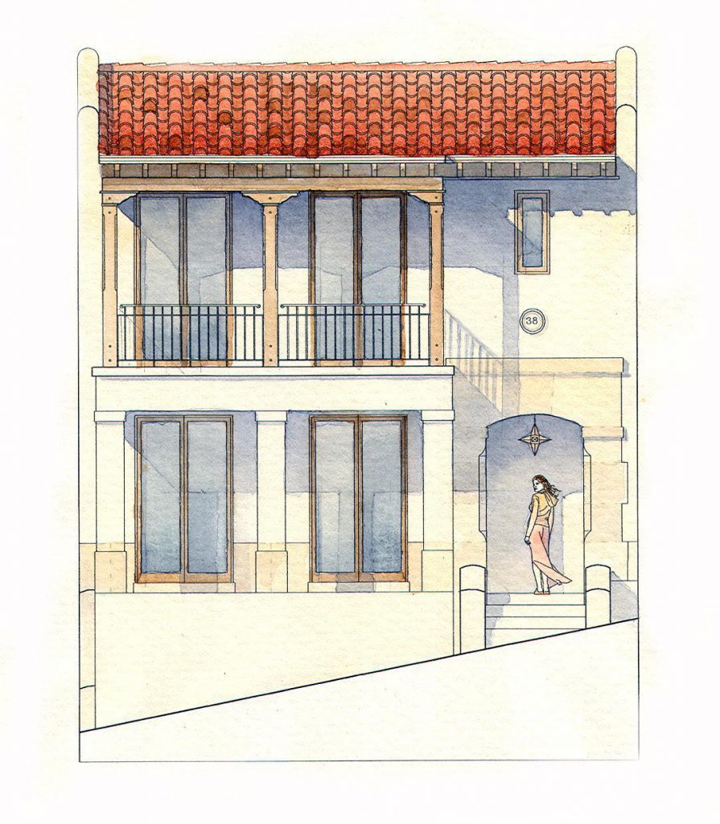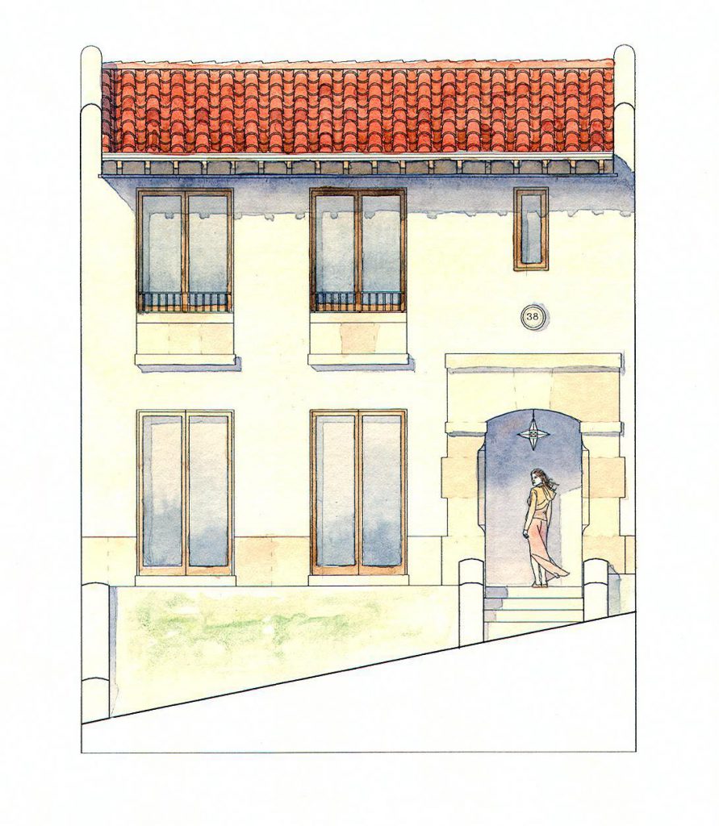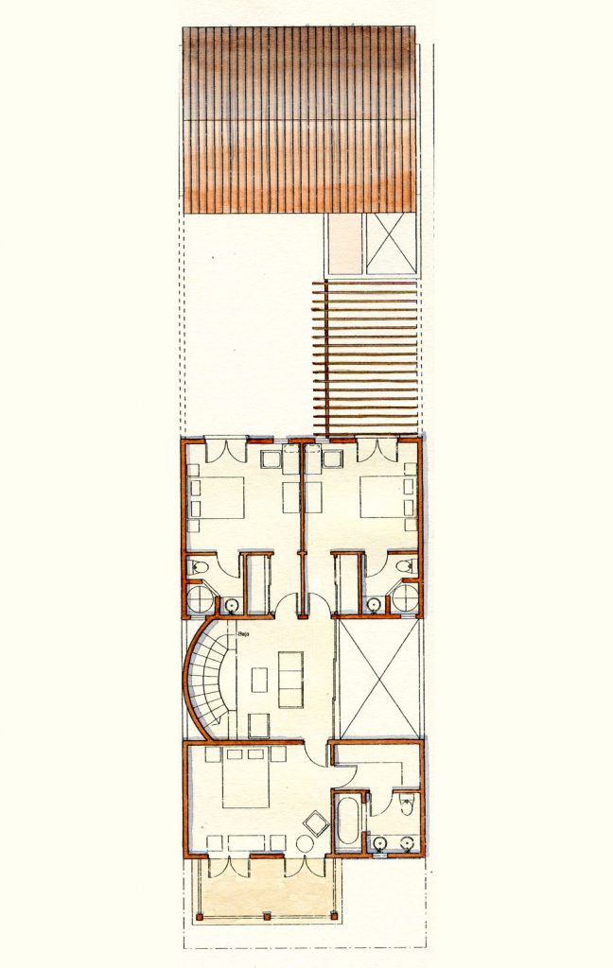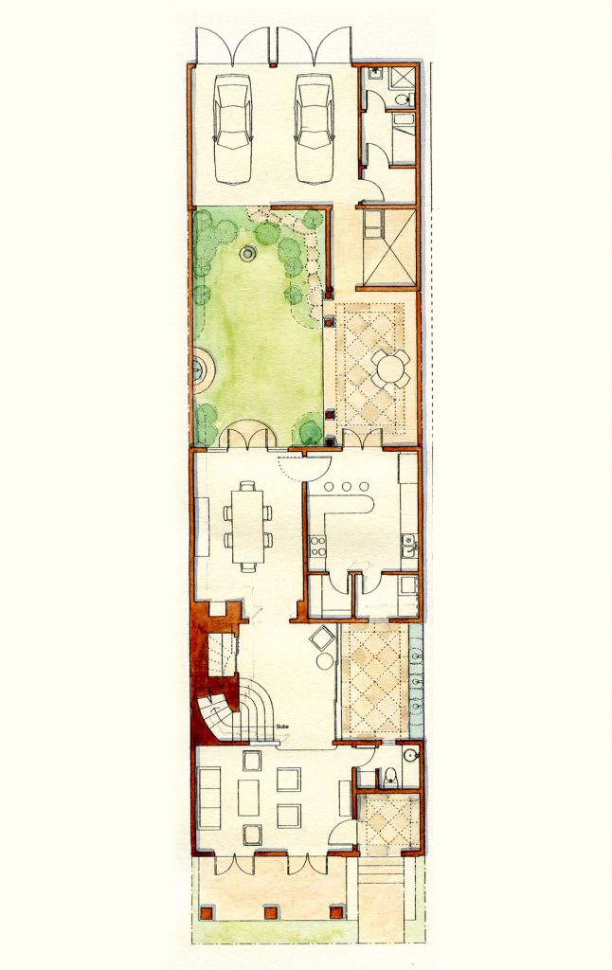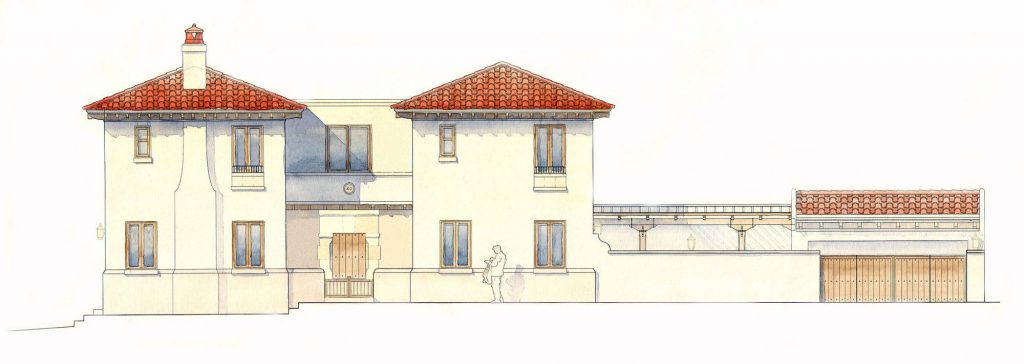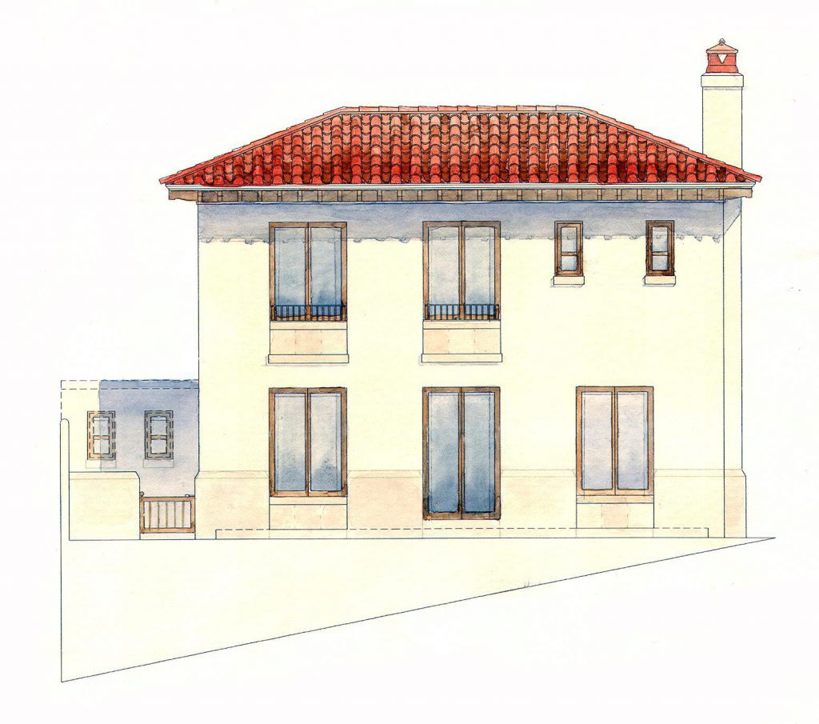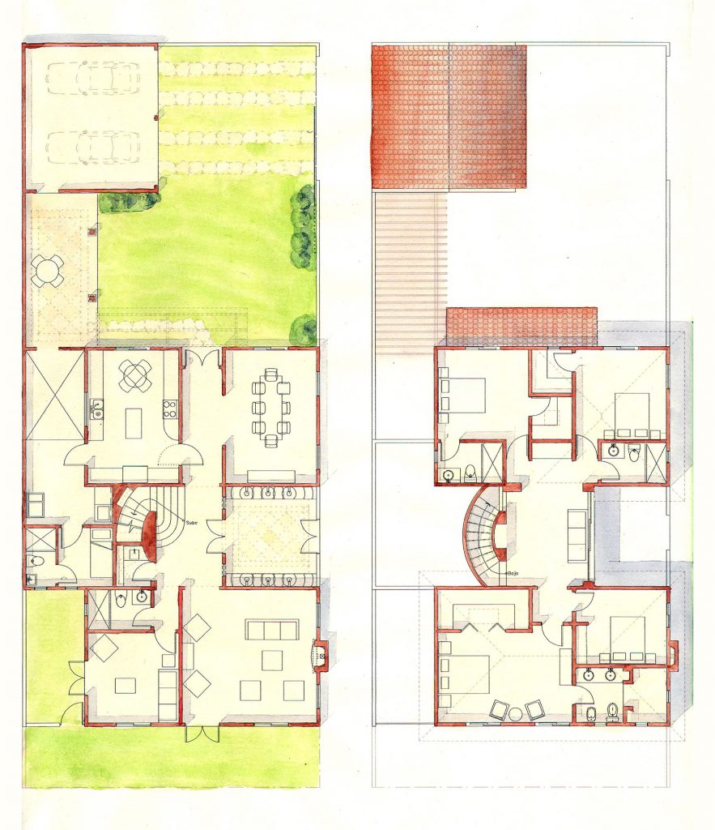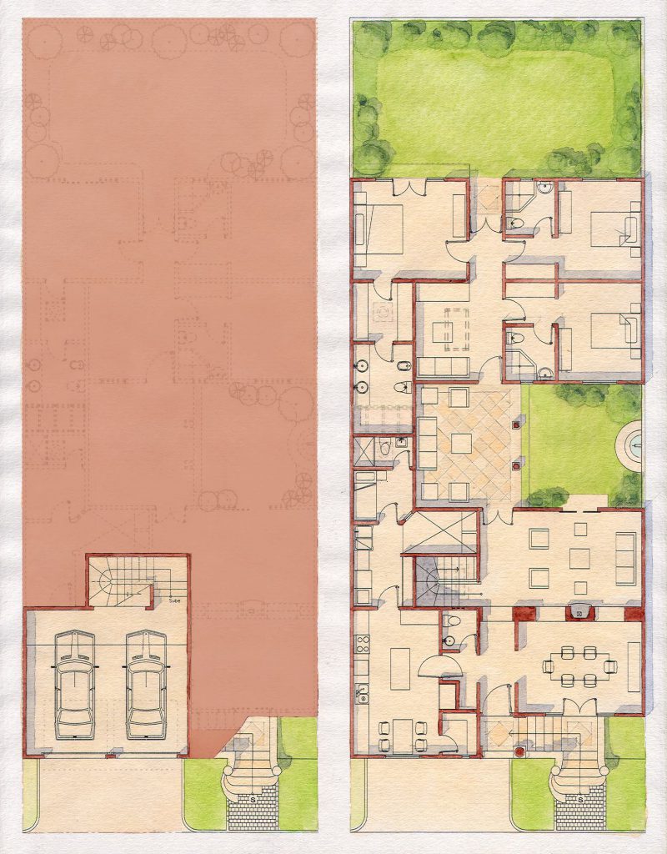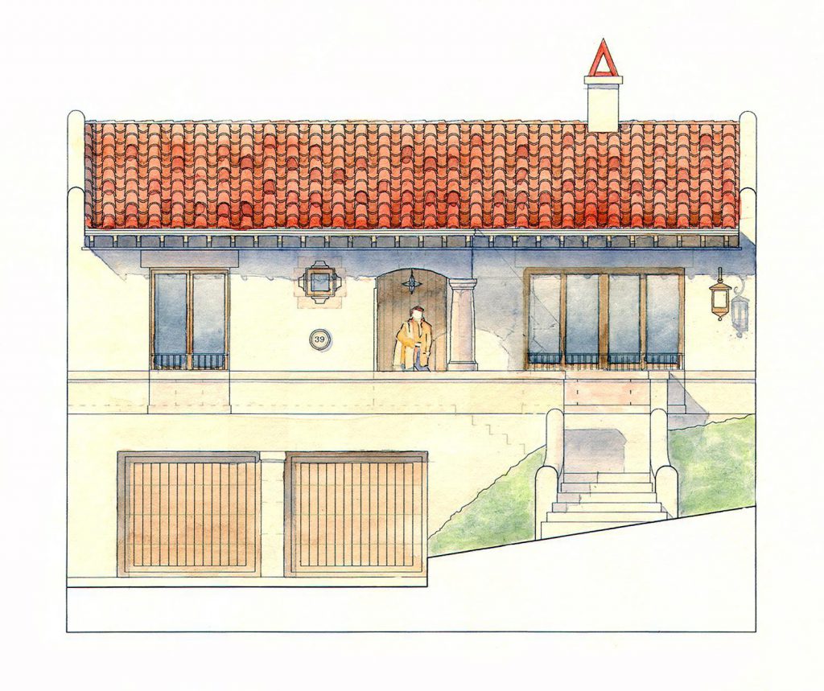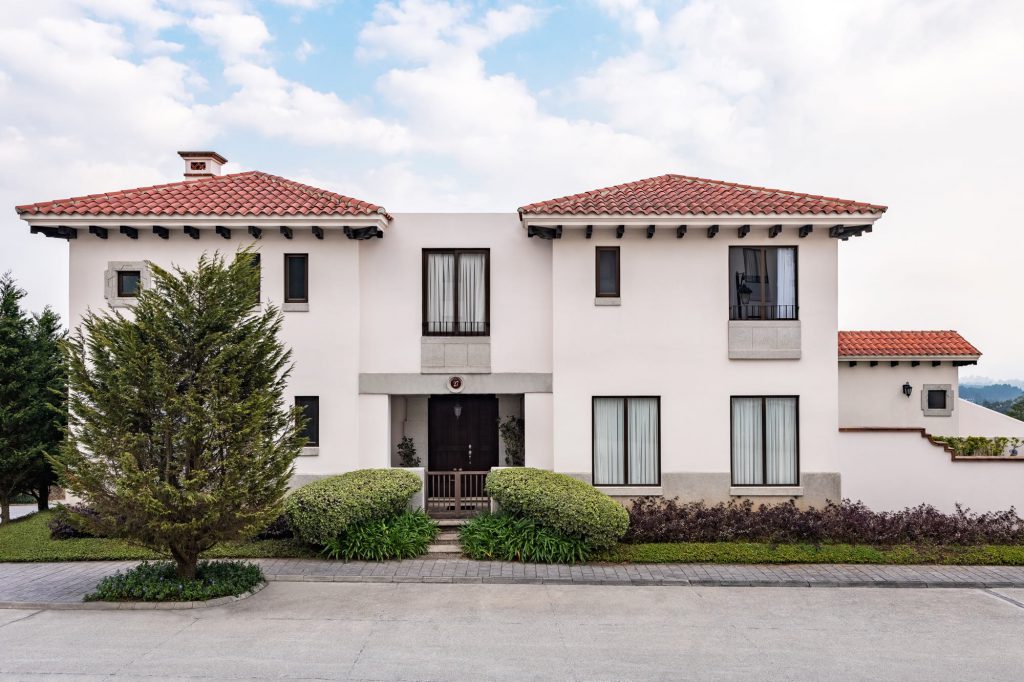
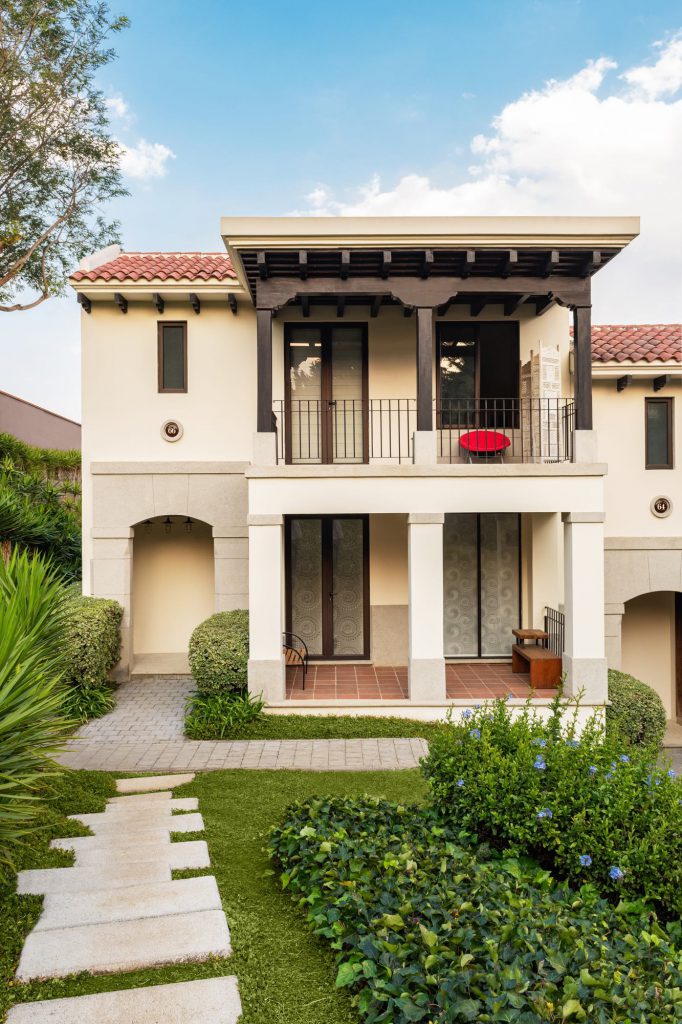
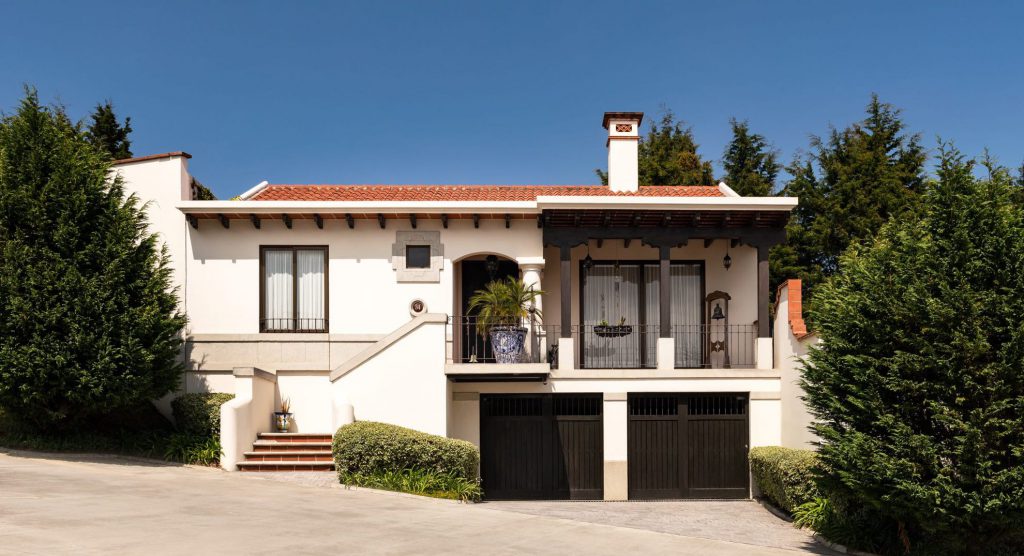
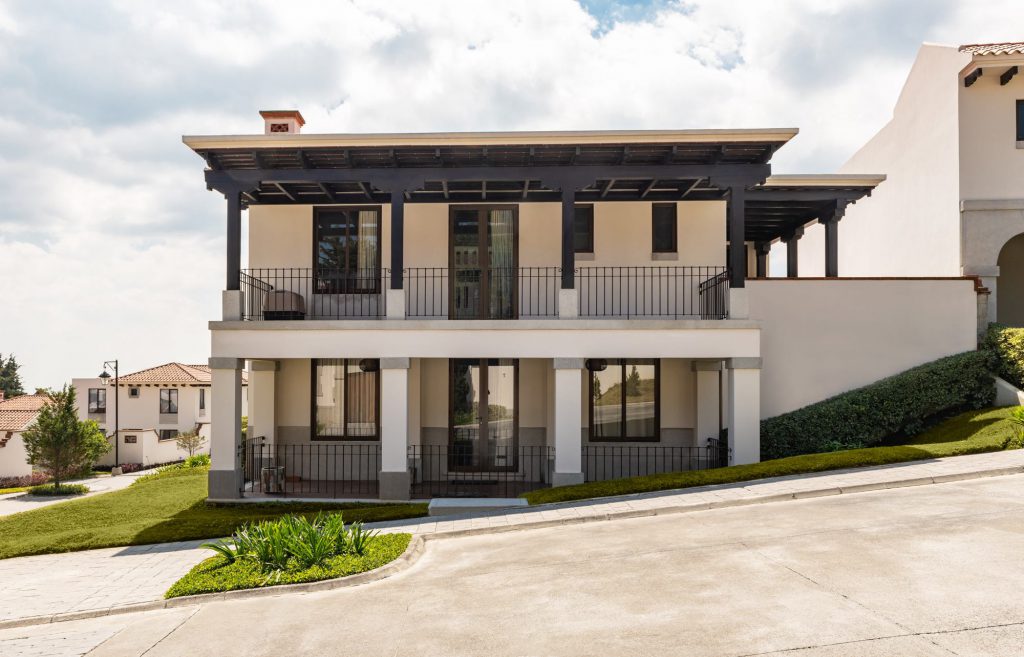
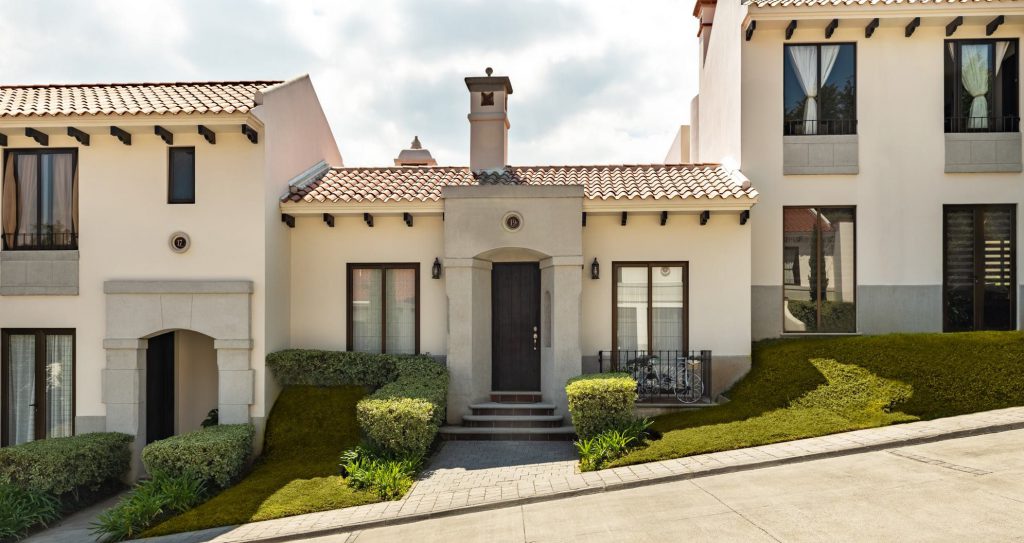
THE MASTER PLAN of Lazos de Fraijanes, winner of a private urban and architectural competition, was meticulously designed taking into account the richness of the site’s topography. This development incorporates a diversity of house typologies and sizes, architectural details such as portals, windows, porches, and balconies, that enrich the public space and promote a high sense of community.
The house typologies consist of one-story residences and two-story row houses–both organized around internal courtyards–and villa-like houses on larger properties.
The use of back alleys allows cleaner designs on house fronts, better embellishing either the network of main streets or the neighborhood central park, which is made up of ascending terraces and culminates with the Club House and surrounding fountain.
Credits
Design: Pedro Pablo Godoy Barrios and María Fernanda Sánchez, Estudio Urbano
Construction Documents: Grupo Tir
General Contractor: Grupo Tir
