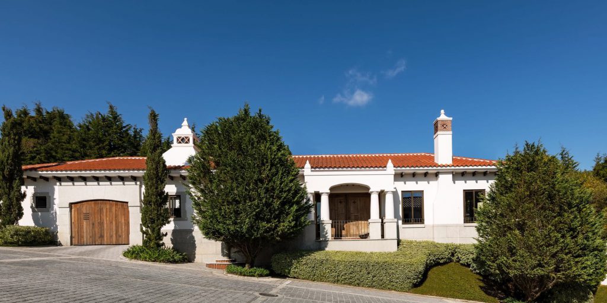
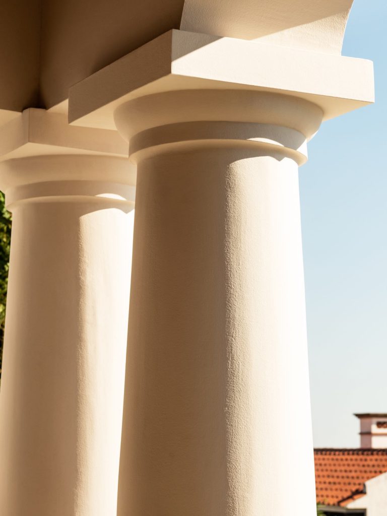
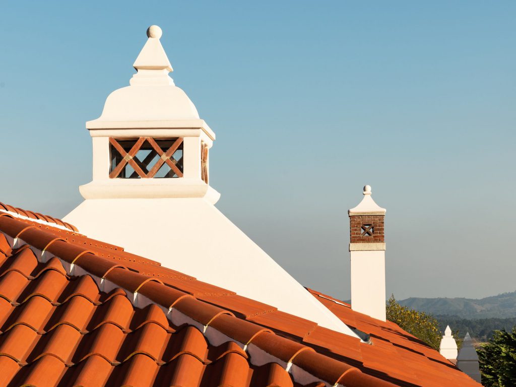
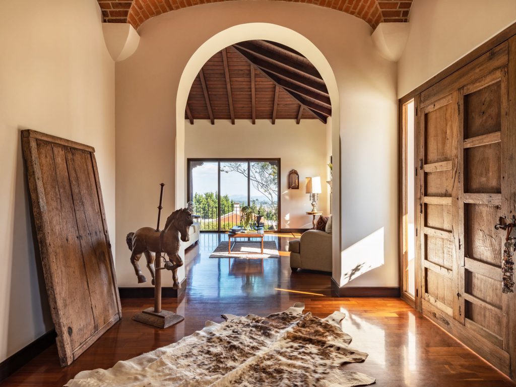
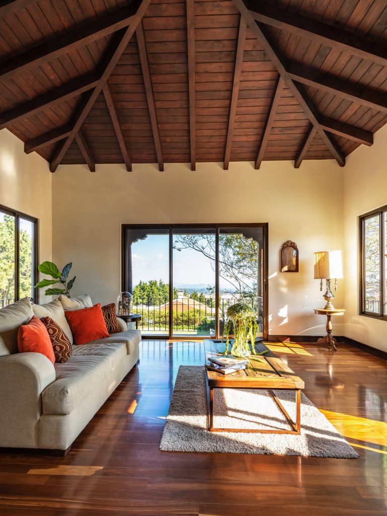
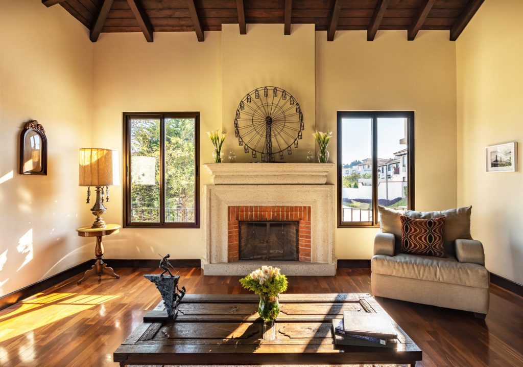
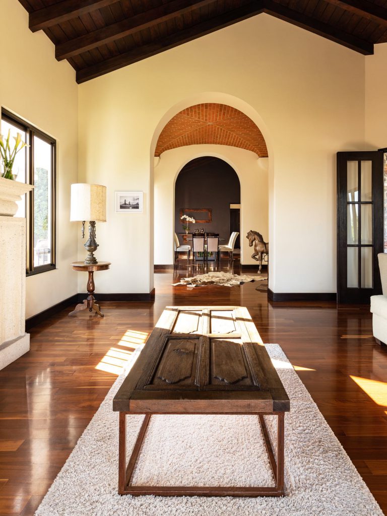
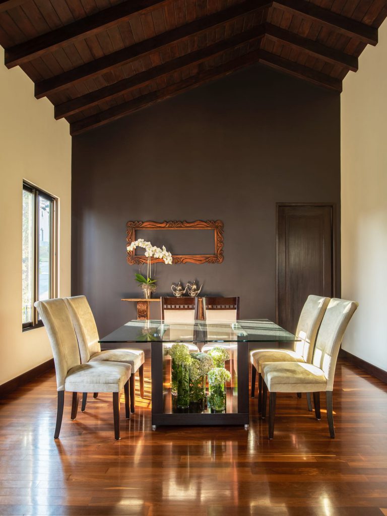
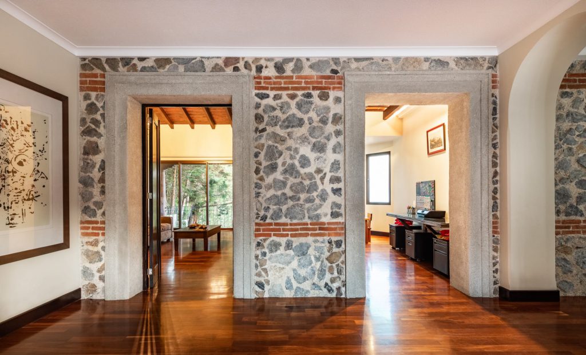
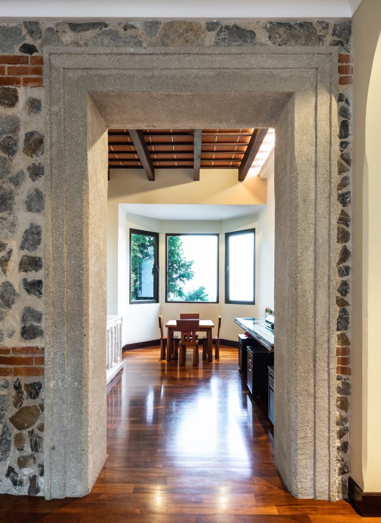
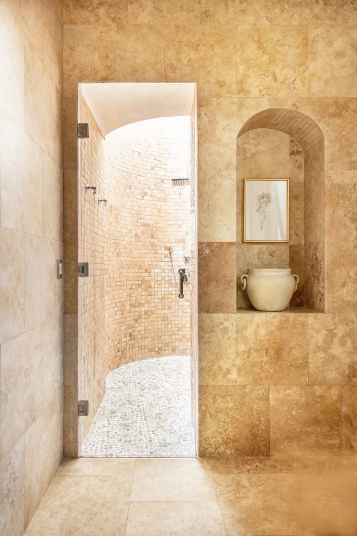
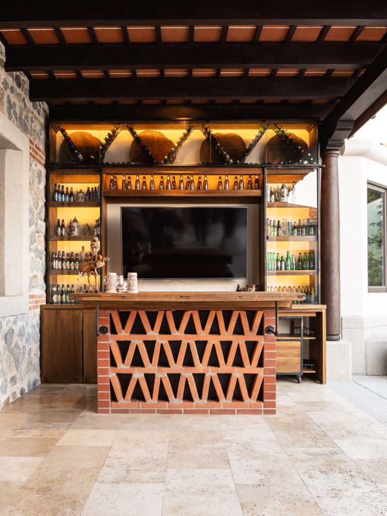
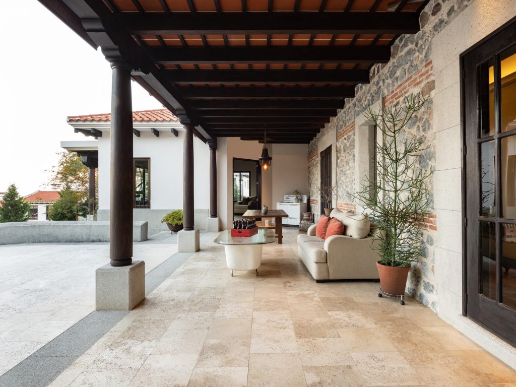
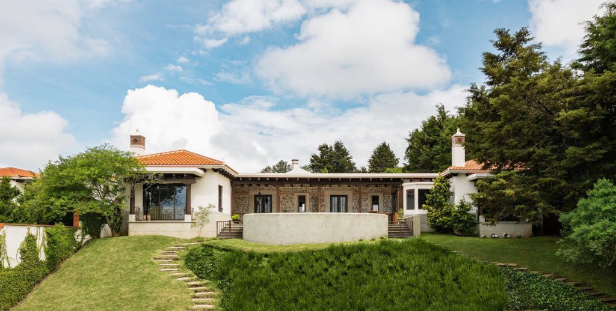
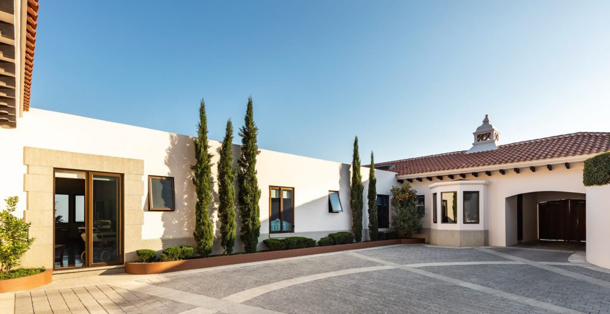
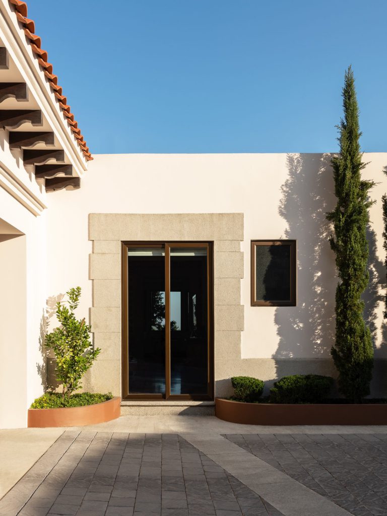
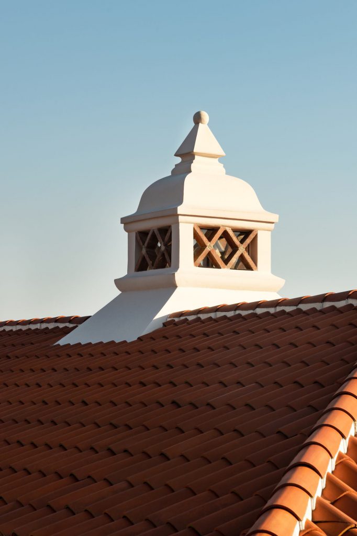
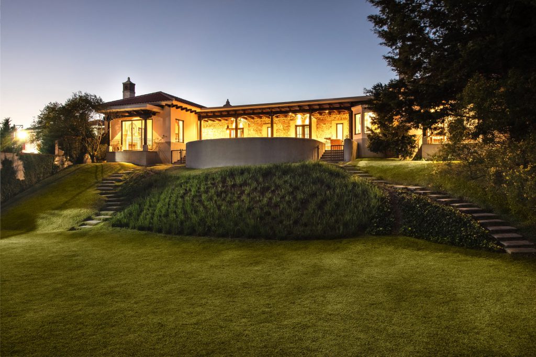
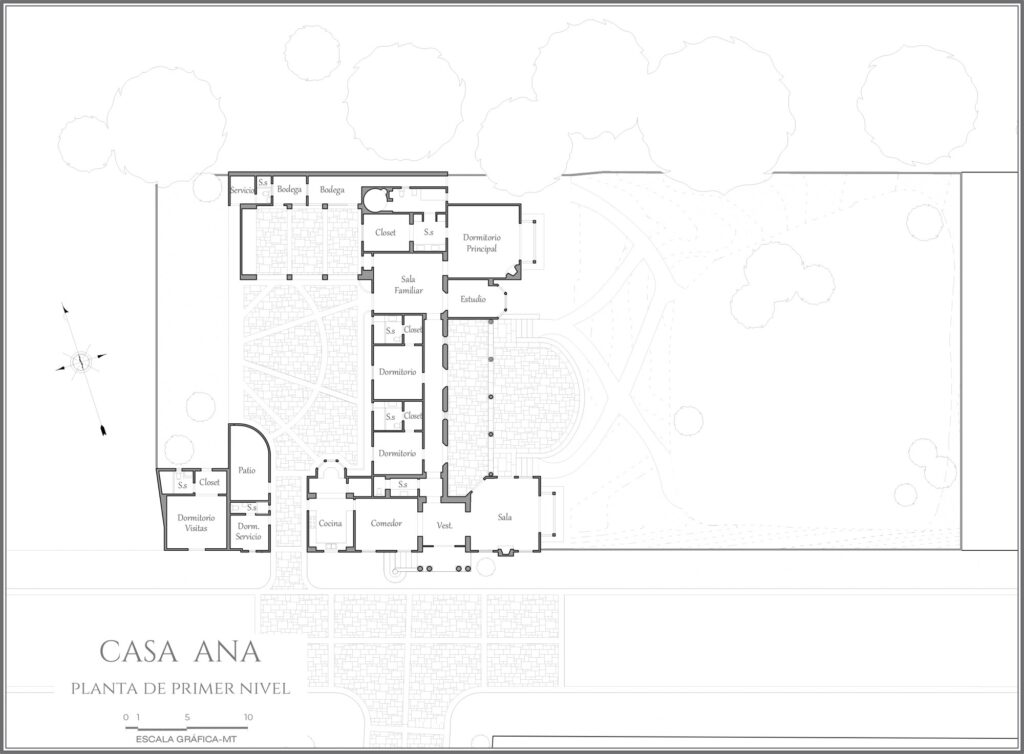
LOCATED near Guatemala City, Casa Ana is an elegant combination of a villa and an urban home. Visitors are greeted by two elements: an entrance porch and a vehicular zaguán, both of which are inspired by the great historical houses built in the 17th and 18th centuries on the outskirts of Antigua Guatemala.
Chimneys, clay tile roofs, Herrerian pinnacles, and a colonial-inspired dome that crowns and illuminates the kitchen, all work together to enhance the architectural composition, and therefore the landscape on which the house rests.
The general parti of the house is expressed in the form of an “H,” thus generating two important open spaces: a court which fulfills back-of-house functions, and a frontal, social court that, together with an elevated exedra protruding over the garden, opens the house towards the spectacular valley on which the house rests. This space has a wooden porch covered by a traditional Spanish terrace roof, with custom-designed and hand-carved wooden columns and brackets.
Credits
Design: Pedro Pablo Godoy Barrios and María Fernanda Sánchez, Estudio Urbano
Interiors: Client
Construction Documents: Estudio Urbano
General Contractor: Grupo Tir