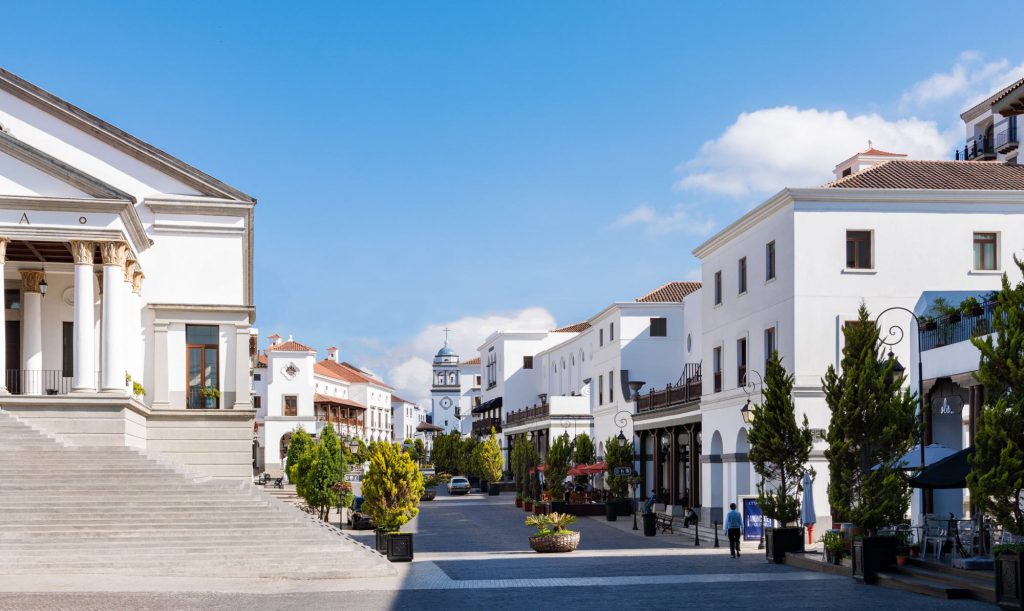







































PASEO CAYALÁ is the commercial hub and civic heart of Cayalá, a new town steadily growing in Guatemala. In 2002, Estudio Urbano proposed Cayalá as a vibrant, humanist extension of Guatemala City. Their persuasive vision subsequently received the commission for the development, which is sited in the foothills to the east of Guatemala City. Estudio Urbano invited master planner Léon Krier to join forces with them, thus creating a formidable partnership that began with a charrette in 2003. The resulting award-winning design for Cayalá renders a sustainable, safe, mixed-use, pedestrian-oriented environment that revives Guatemala’s unique architectural identity and offers a way of life radically different from the typically disconnected, car-oriented developments in Guatemala City.
Paseo Cayalá’s small urban blocks, three-to-four-story building heights, a walkable network of streets and boulevards, and welcoming public spaces are thoroughly integrated to promote social interaction among residents and visitors alike. Their daily encounters have become normal occurrences and are the cornerstones of building community. Simultaneously, cultural identity is underscored via familiar architectural building types that respect history and are adapted to 21st-century purposes. Portioned into several interconnected barrios over 54 acres, the first major phase of Cayalá’s ambitious masterplan broke ground in 2009. The open-core town center, Paseo Cayalá, was completed in sections that opened in 2011, 2012, and 2017 respectively, garnering numerous accolades for Estudio Urbano and its international cadre of collaborating architects. Paseo Cayalá is a jewel within the overall plan and sets the stage — and high expectations — for the rest of the development.
The new buildings of Paseo Cayalá present a variety of multi-story, mixed-use apartments, commercial structures, parking pavilions, entertainment complexes, market sheds, and larger civic and sacred edifices that are all imbued with regional DNA. The public buildings are typically plastered, with stone trim and moldings. Balconies are often wooden and feature decorative ironwork and roofs are finished in traditional red tiles. Delightful colonnades define this commercial district and reference the wooden porticoes of plazas in the Spanish-colonial New World, such as the Parque Central of Antigua Guatemala, and take advantage of dramatic views, the climate, and also protect shoppers during the rainy season. Details such as octagonal or rosette windows, stepped tiled cornices, corner bollards, ball finials, consoles, wall fountains, wooden window lattices, and chamfers are beautifully adapted to define elevations, establish rhythm and alternation along streets, and create textures that enliven the streetscape and enhance the human experience.
Consistency of relational scale, architectural vocabulary, and materials clearly allow Paseo Cayalá’s more elaborated public edifices — the Azaria Civic Hall by Richard Economakis, the Market Tower by Léon Krier, and the Church of Santa María Reina de la Familia by Pedro Godoy and María Sánchez, directors of Estudio Urbano — to stand out as significant landmarks within Paseo Cayalá and as geographic points of reference. Although envisaged individually by different architects, these buildings are designed to work collectively as good neighbors: the structures together represent variety within unity and are emblematic of a hopeful, collaborative society.
The pride of place and sense of community that exudes from Paseo Cayalá comes from Estudio Urbano’s deep knowledge of traditional town planning combined with a passion for classical forms and Spanish and indigenous architectural heritage. Arcades, pergolas, street furniture, pavilions, monuments, and fountains are complementary to the architecture and to the masterplan and reinforce the lovely, unhurried nature of the town while decorative motifs reflect meaningful native traditions. Every detail within Paseo is in harmony with the big picture and vision for Cayalá. Importantly, Estudio Urbano’s insistence and advocacy for use of natural materials, natural ventilation and lighting, and reduced dependence on the automobile make a positive, ongoing impact on the welfare of the residents, the lifespan of the buildings, and the growing economy of Cayalá.
Credits
Master Plan: Léon Krier and Estudio Urbano
Architecture: Léon Krier, Pedro Pablo Godoy Barrios, María Sánchez, Richard
Economakis, Estudio Urbano
Landscape Design: Marc Landers
Construction Documents: Grupo Cayalá
Developer: Grupo Cayalá
General Contractor: Grupo Cayalá




























