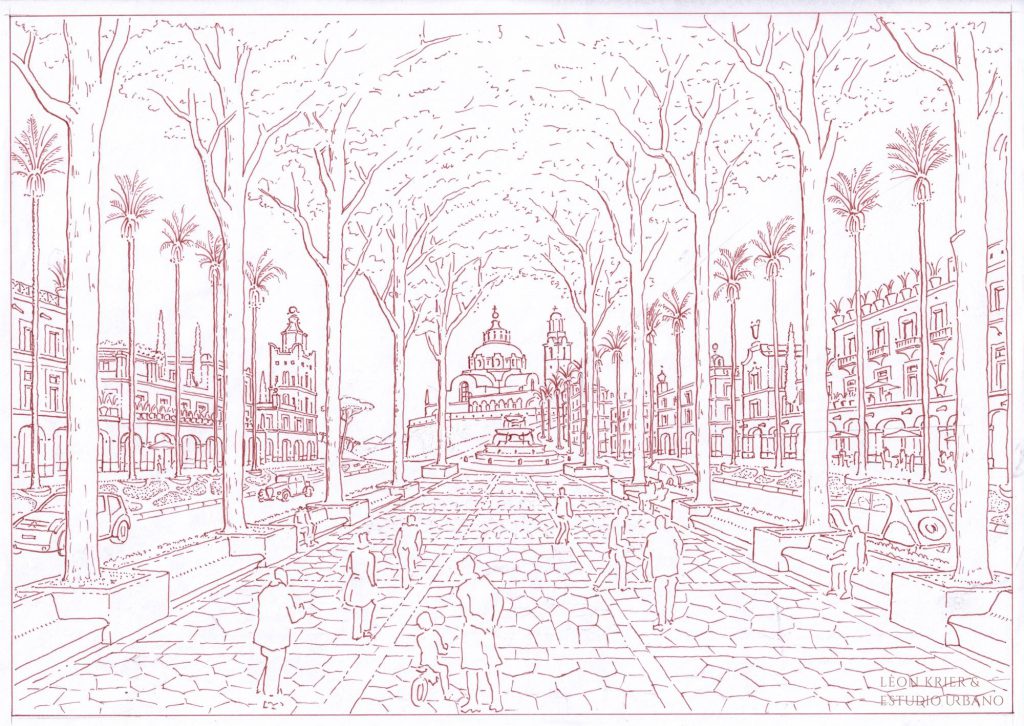








THE MASTER PLAN of Herencia de Allende, developed by the prestigious Urbanist Leon Krier with architects Pedro Pablo Godoy and María Fernanda Sánchez of the firm Estudio Urbano, proposes the reconstruction of the sustainable community: open, mixed-use, designed at a human scale and, reinforcing the spirit of the place with San Miguel de Allende’s character.
Five urban Barrios within a total área of 320 hectares tend to the daily needs of its inhabitants within 10 minutes of walking. More than 160 hectares of parks, gardens and rural districts provide a long and desired experience of life in the countryside.
Credits
Master Plan: Leon Krier and Estudio Urbano
Construction Documents: Promovibra
Developer: Promovibra
General Contractor: Promovibra



















