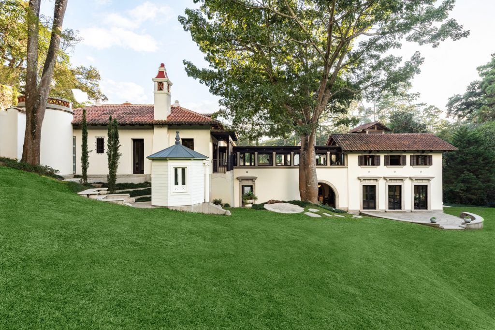
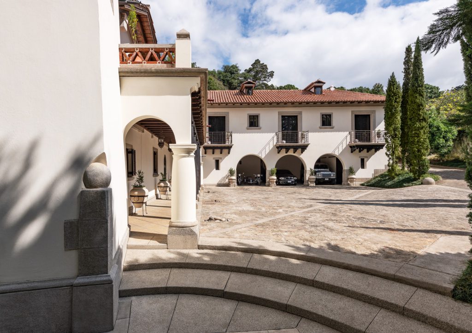
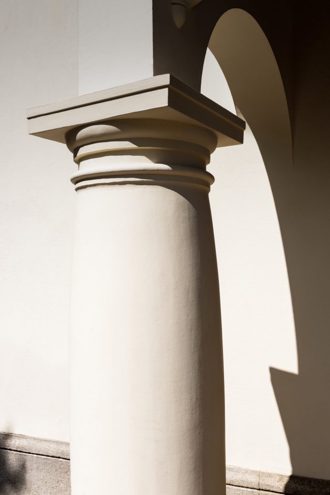
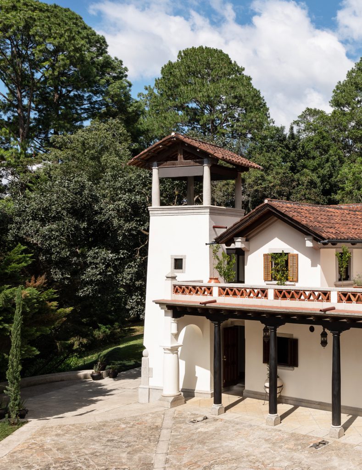
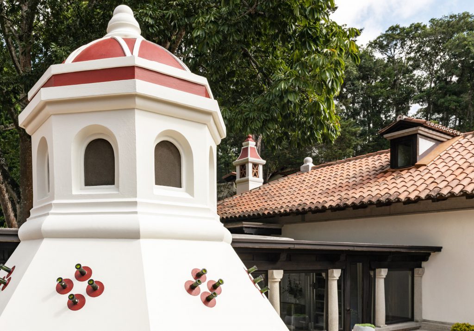
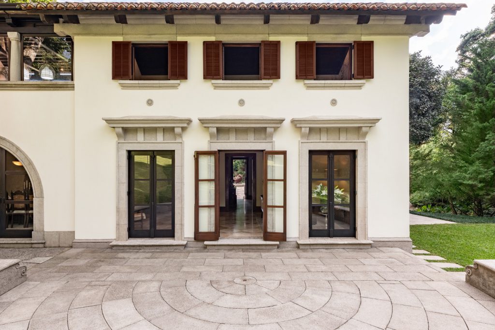
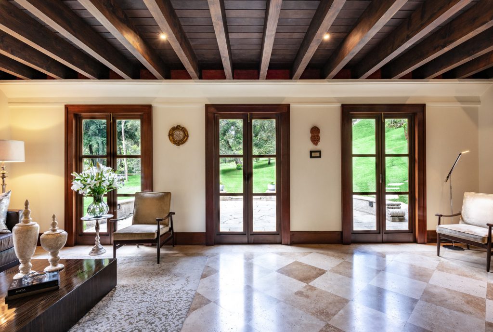
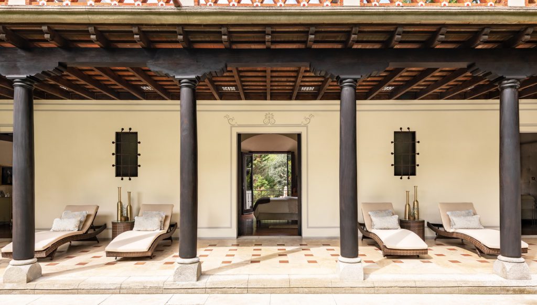
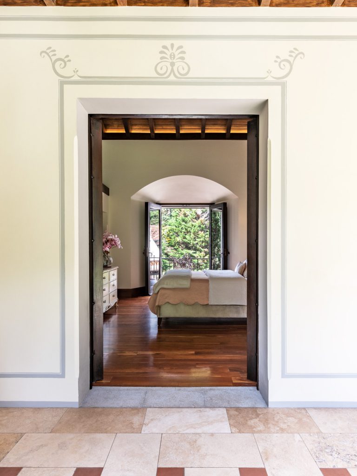
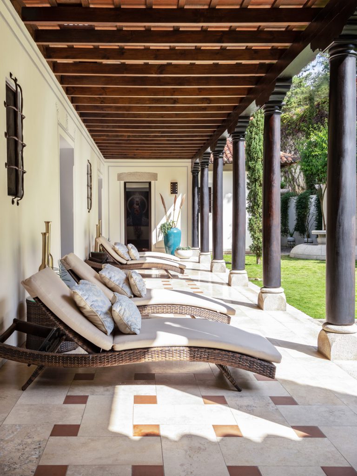
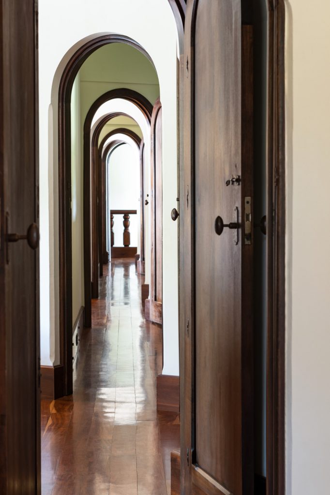
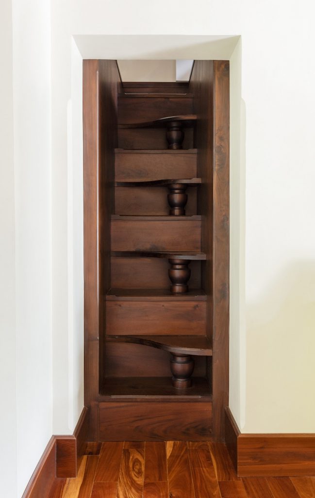
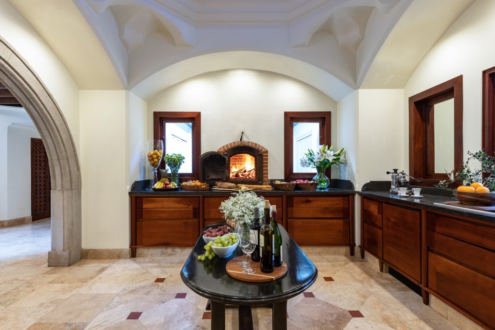
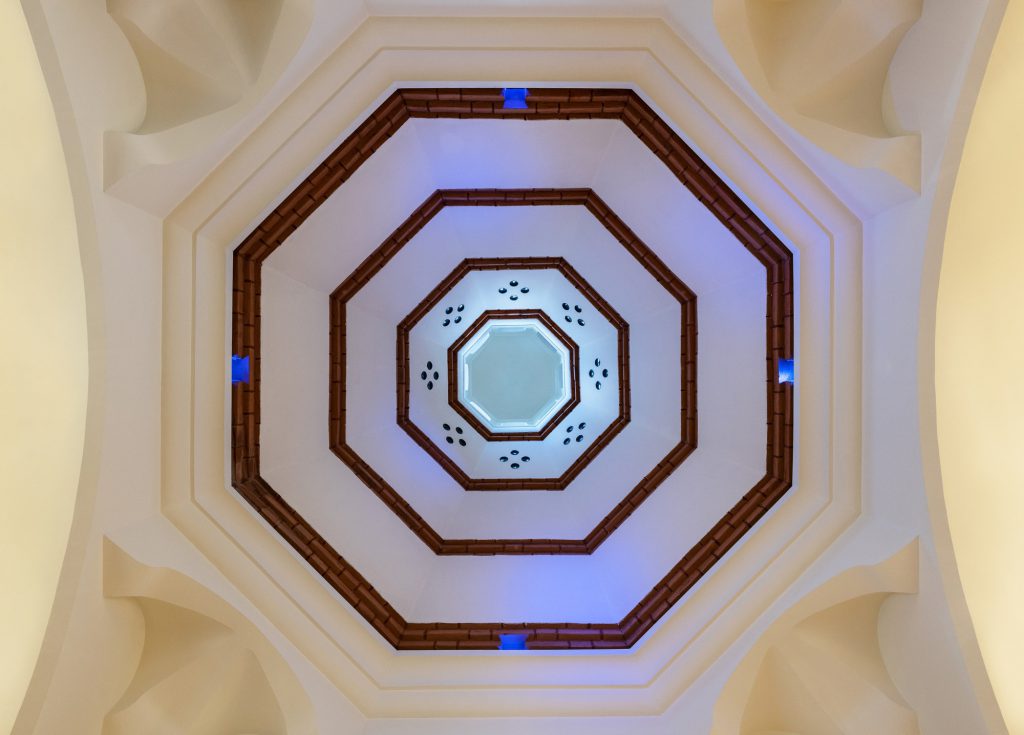
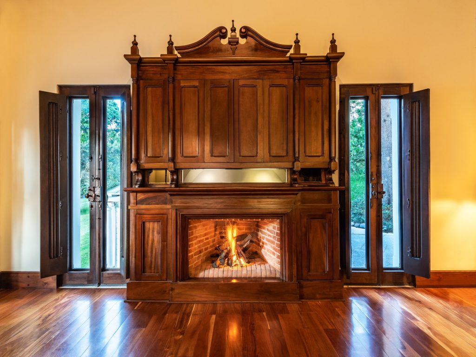
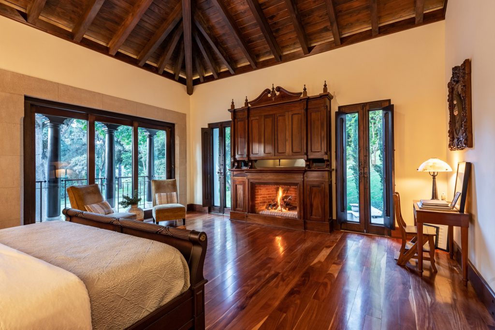
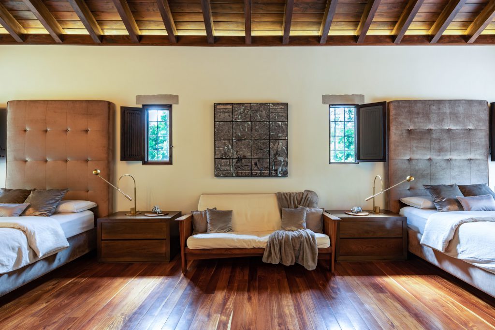
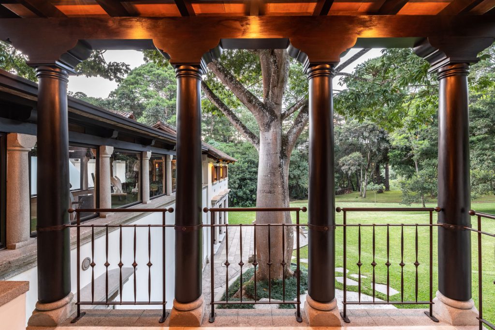
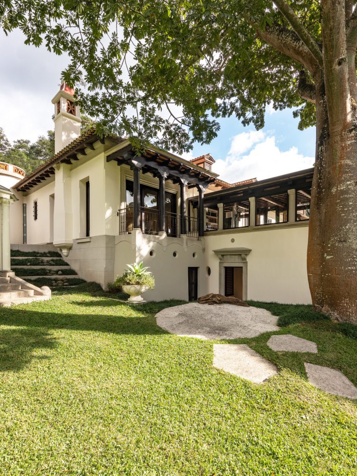
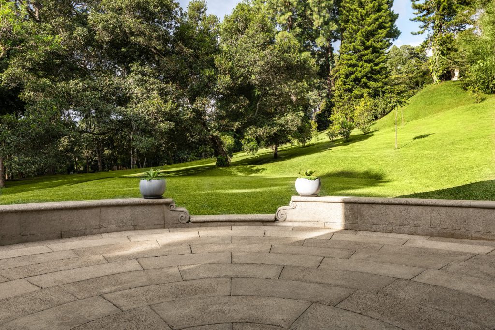
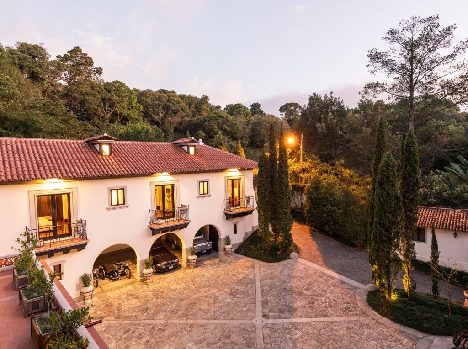
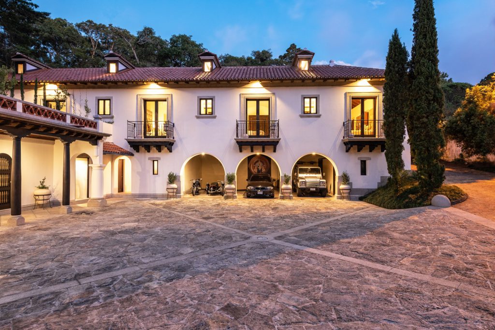
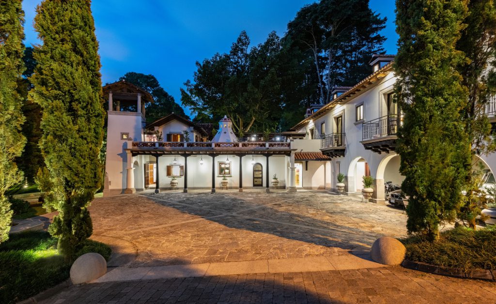
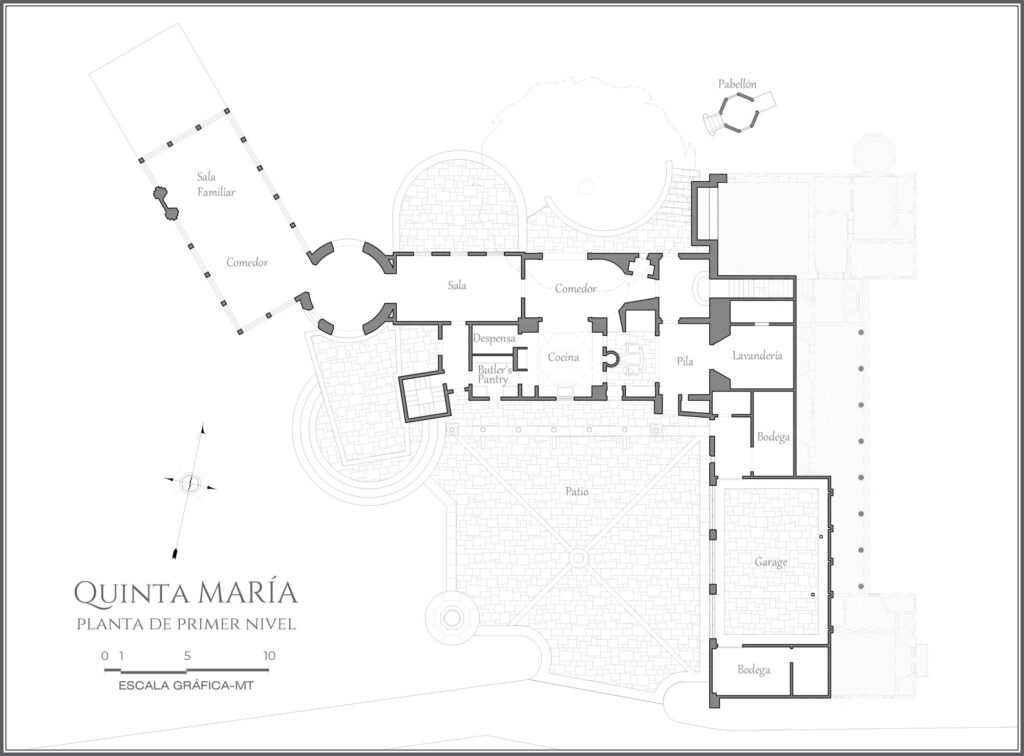
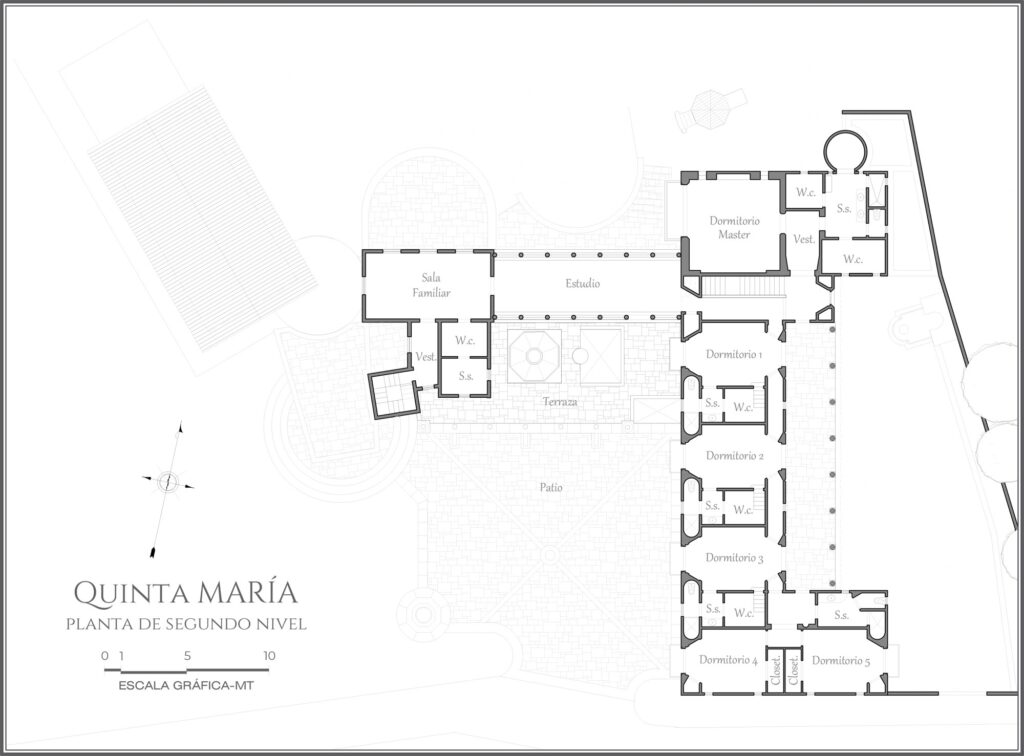
FOLLOWING THE TRADITION estate villas of the 16th century, Quinta María is located within a natural ecological reserve, near Guatemala City but far from the urban bustle, as it is immersed in the greens of a surrounding forest, home to different species of birds that take refuge in search of a serene habitat.
Quinta María revives the traditions of wooden porticoes, Spanish terraces and using a dome over the kitchen. The house was designed along two axes and with a series of projecting stone terraces that take advantage of the villa’s great views, which contemplate the complexity and beauty of the place. Complementary buildings and other characteristic details such as a service house, rainwater collection channels that honor an ancient method used by the Mayans, a water well, a bridge, a fountain, a grove and a garden of fruits and medicinal flowers enhance the ecological character of the complex.
In front of the main garden, the social rooms were placed along an enfilade, which allows a spectacular view from all these spaces. A semicircular terrace dominates the main facade, and thus the main view. Two sets of stairs lead to the private spaces on the second floor. One is located inside a square tower surmounted by a gazebo that overlooks the coffee plantation in the property, and also leads to the family room, study and gym. The other staircase, which is linear, continues the main axis leading to the private quarters and a secret garden. A loggia on the second floor connects both sides of the house.
A garden pavilion is located near one of the many access points to the main garden and complements the overall composition.
Quinta María is an example of durability, as it gradually grew over time and adapted traditional techniques that allow economy of means without compromising the durability of the building, while also highlighting our ability to achieve fine details.
Numerous stone details have been made using hammered concrete, a medium similar to reconstituted stone but with greater strength and, when properly treated, greater waterproofing than the materials currently offered by today’s construction industry. The house derives its forms from the rich architectural traditions of Guatemala.
The architectural design is integrated into the landscape through the use of elaborate elements of wood, brick and hammered stone. And the landscape design complements both the natural environment of the site and the architecture.
Credits
Design: Pedro Pablo Godoy Barrios and María Sánchez, Estudio Urbano
Interiors: Estudio Urbano
Construction Documents: Estudio Urbano
General Contractor: Estudio Urbano