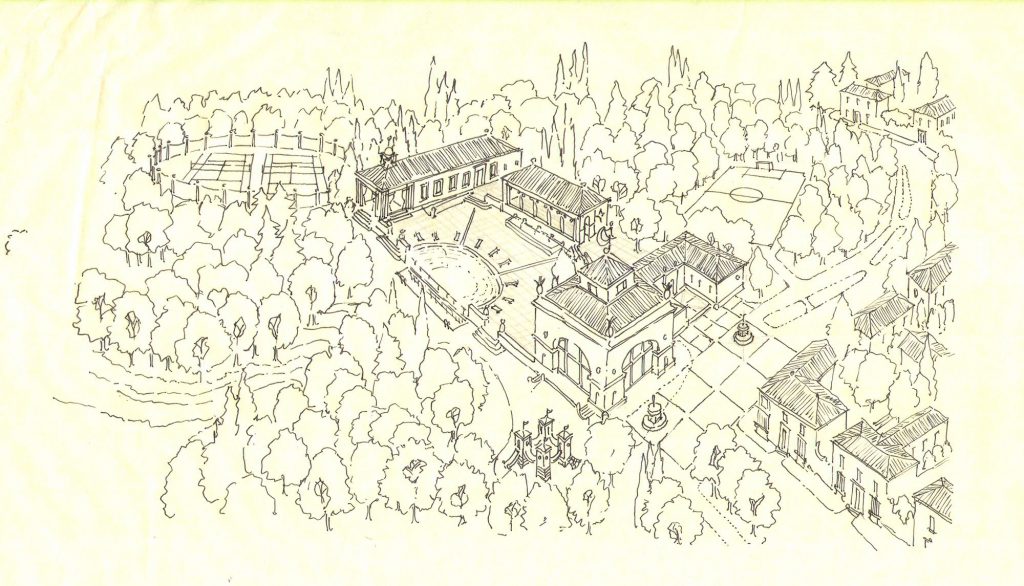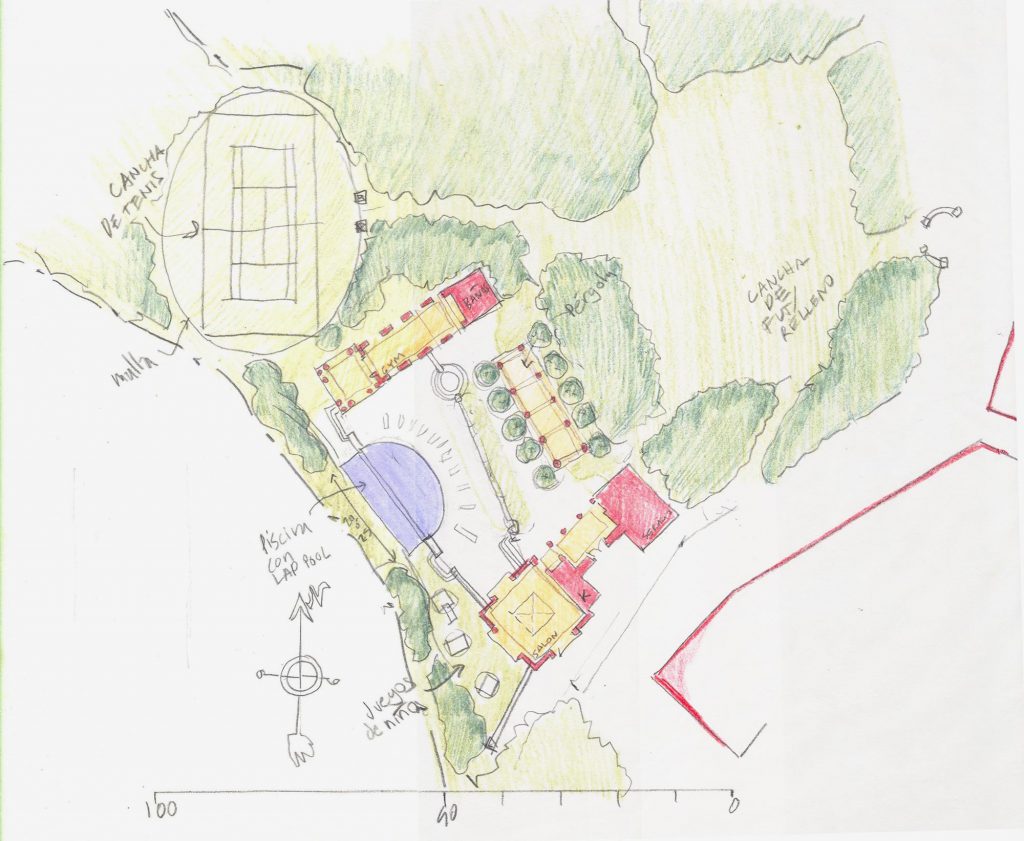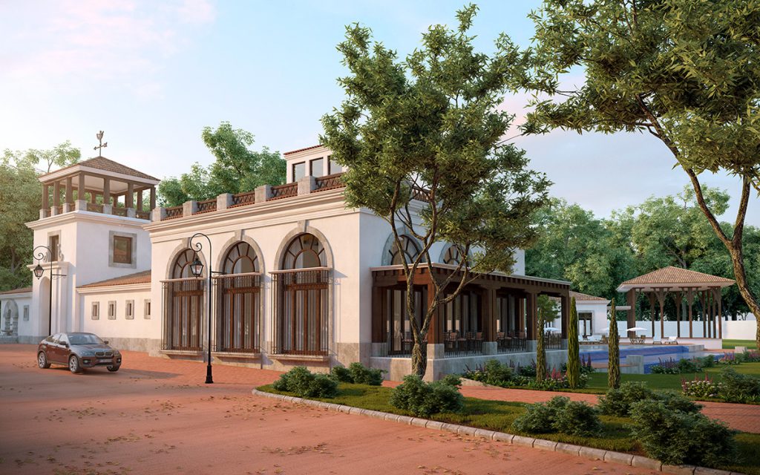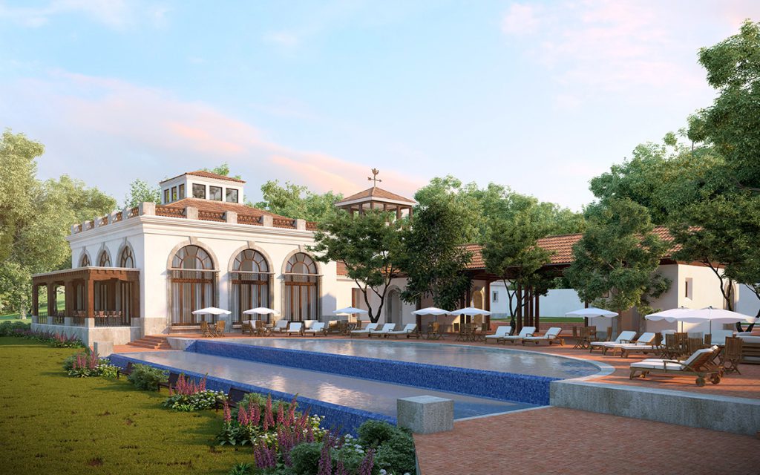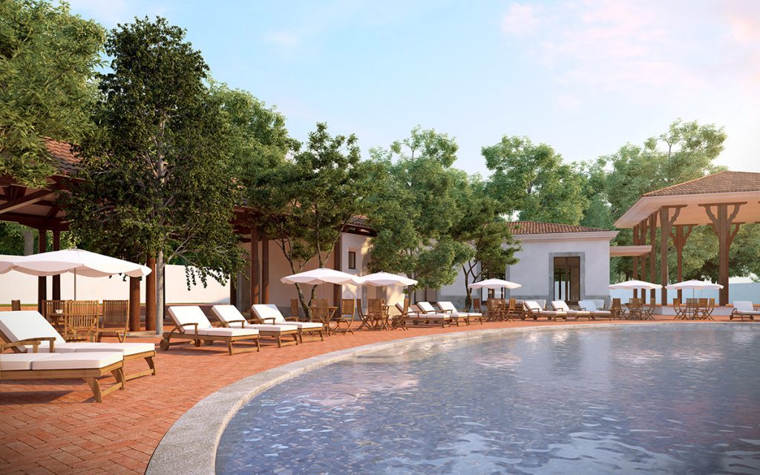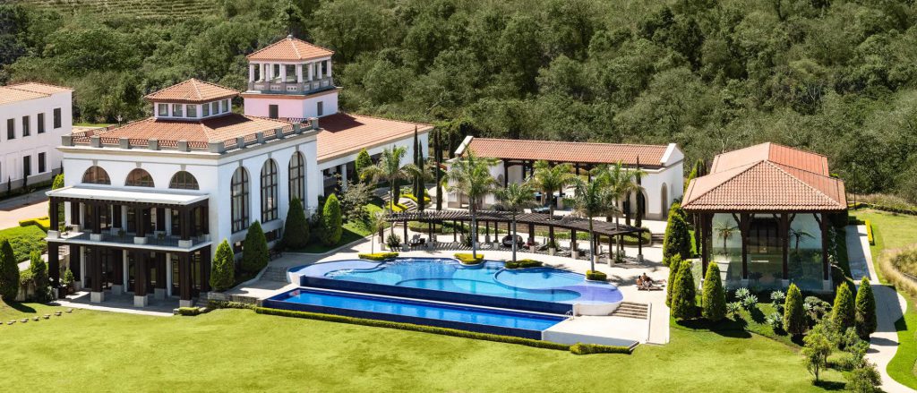
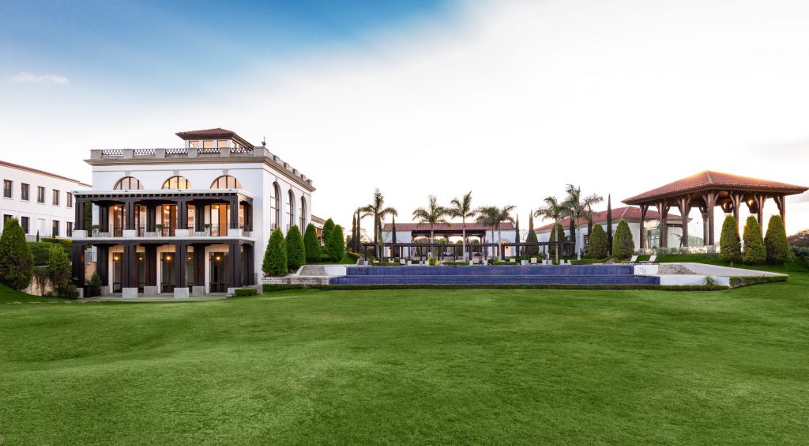
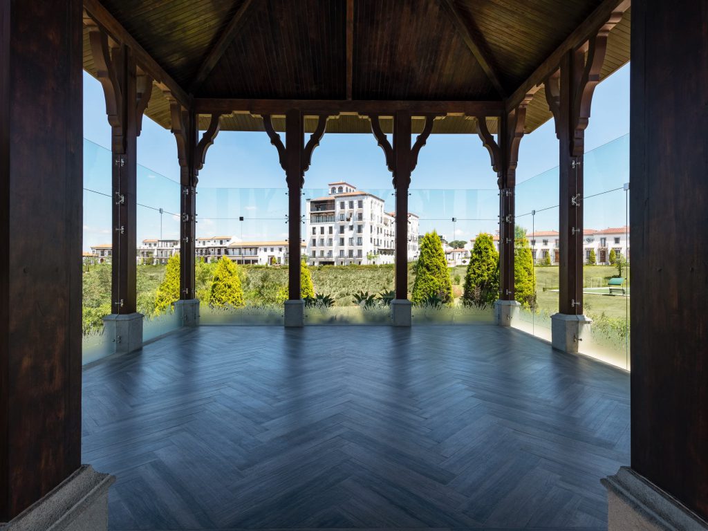
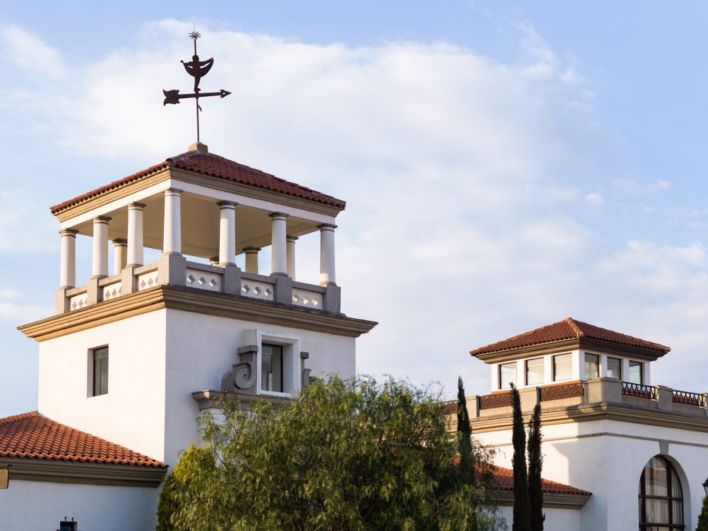
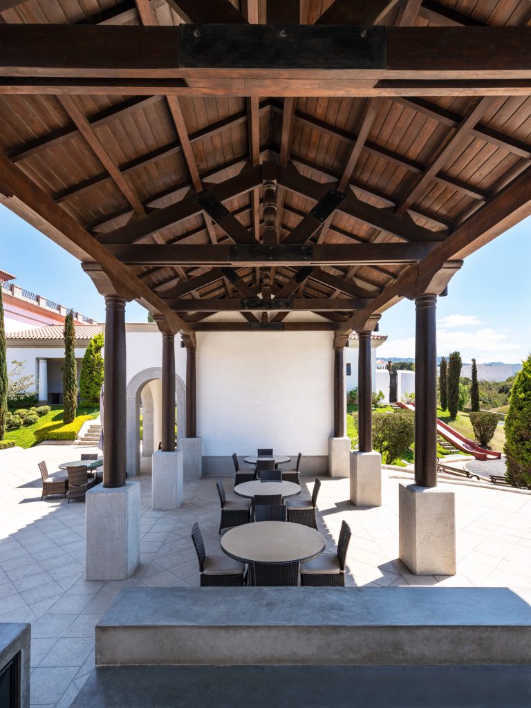
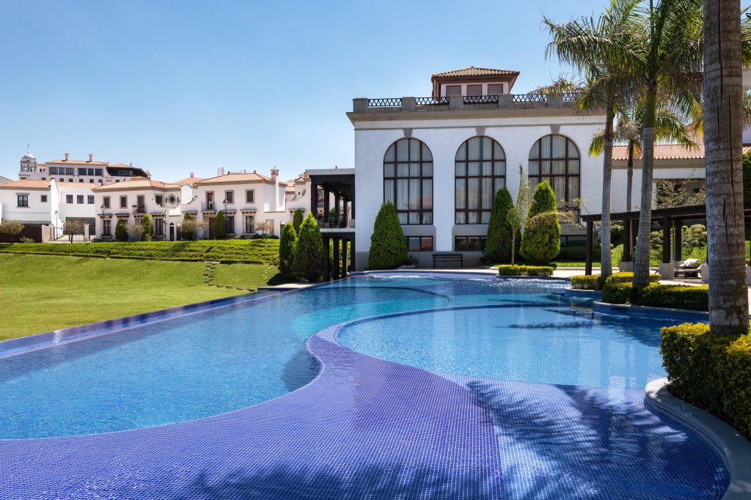
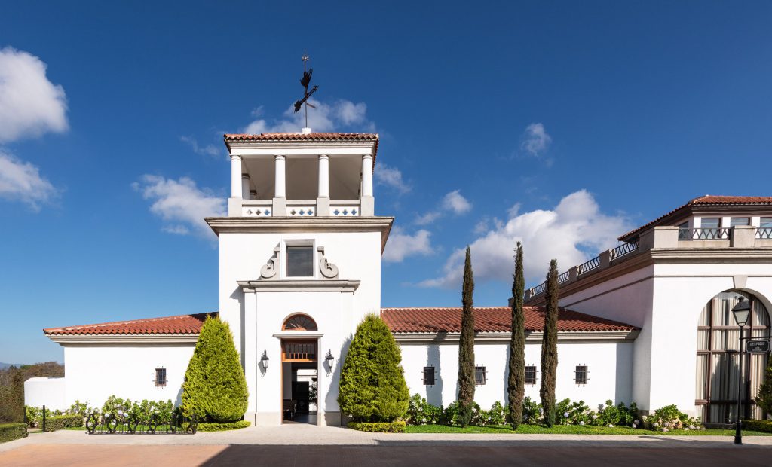
COMPRISED of multiple pavilions, the Club House in Ramblas is a recreational complex with an open social space at its core.
An elegant tower in the entrance pavilion defines the building’s public character within the Ramblas neighborhood, and provides at its top a truly unique panoramic view of Cayalá City. Adjacent to the tower are two great public halls with large arched windows, through which the visitor can capture the richness and beauty of the residential neighborhood.
Opposite the great public halls, and balancing out the architectural composition, is a tall wooden pavilion, which enhances the beauty found in the design. Finally, two smaller pavilions are distributed to house the neighborhood gym, two tennis courts, a soccer field and an infinity pool that beautifully reflects its natural context.
The large green, on which the Ramblas Club House is located, allows a relaxed contemplation of Cayalá’s masterful urban planning, architecture and landscape and, in turn, the homes that front it appreciate the clubhouse as a focal element within the landscape.
Credits
Design: Pedro Pablo Godoy Barrios and María Fernanda Sánchez, Estudio Urbano
Construction Documents: Grupo Cayalá
General Contractor: Grupo Cayalá
