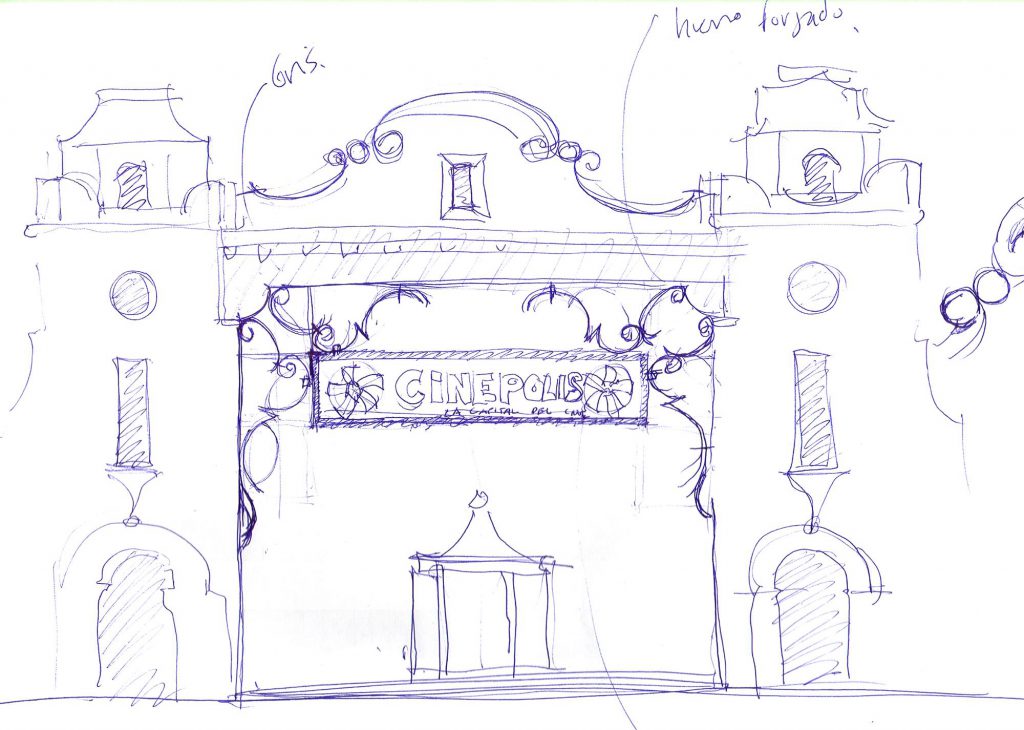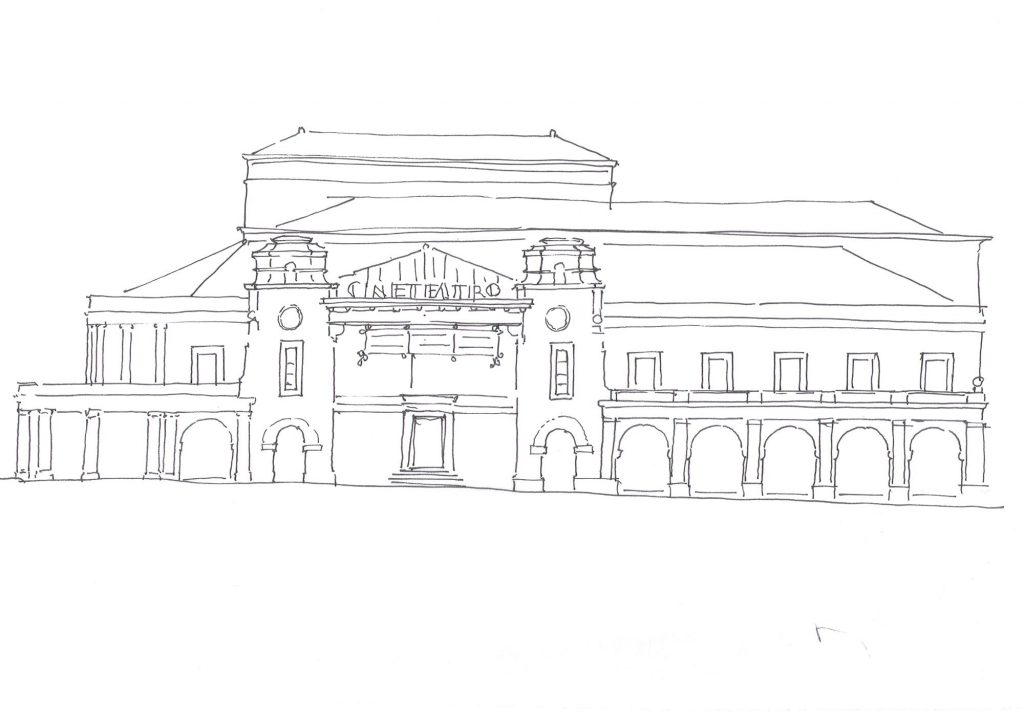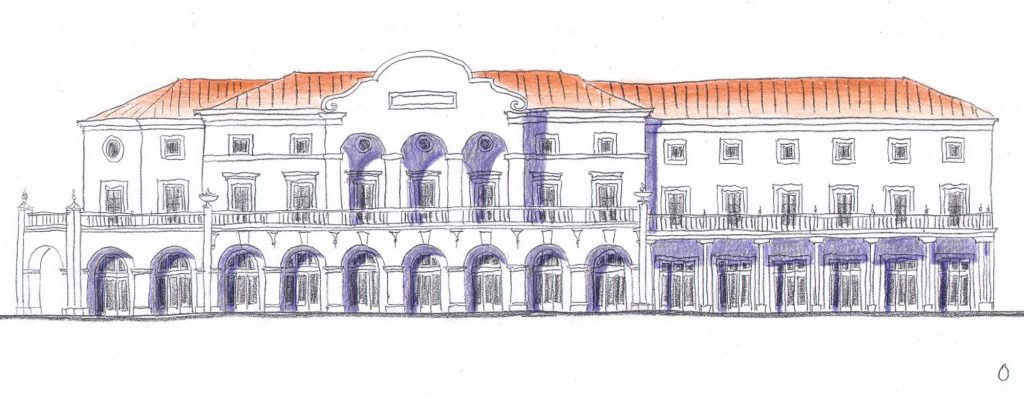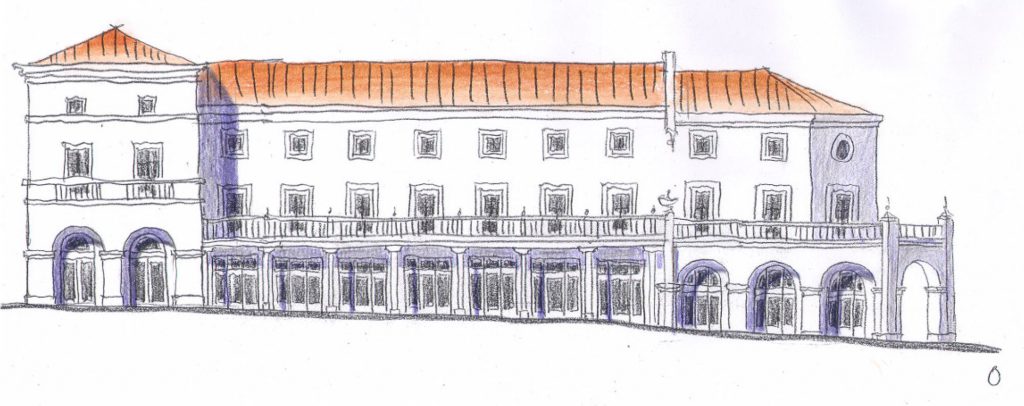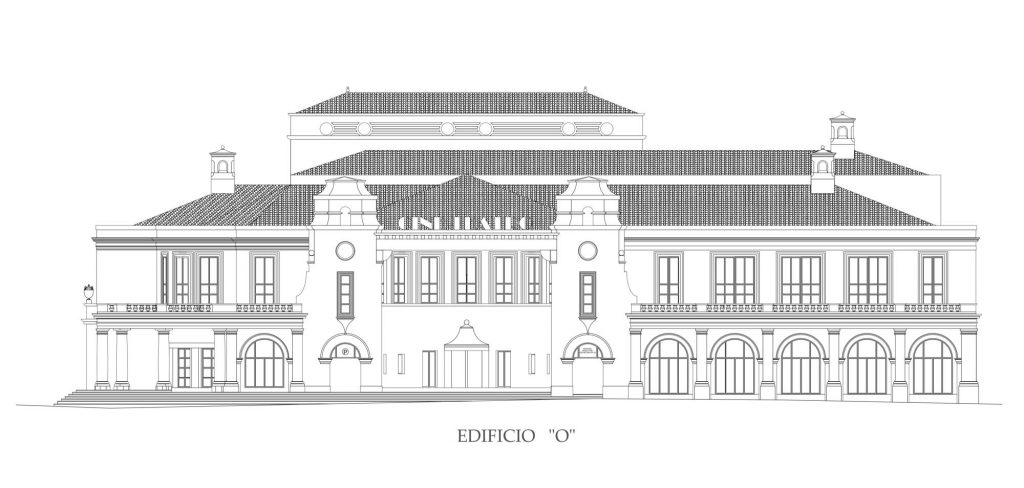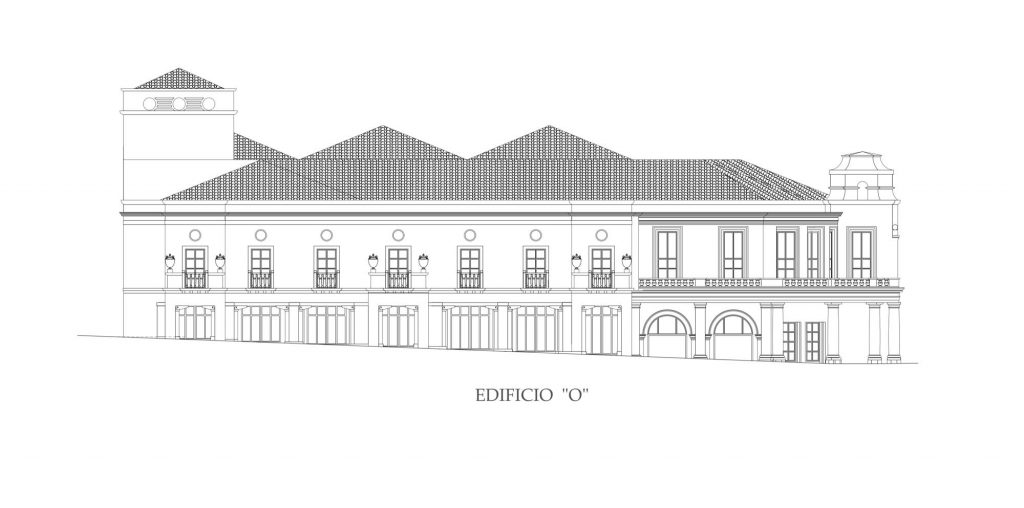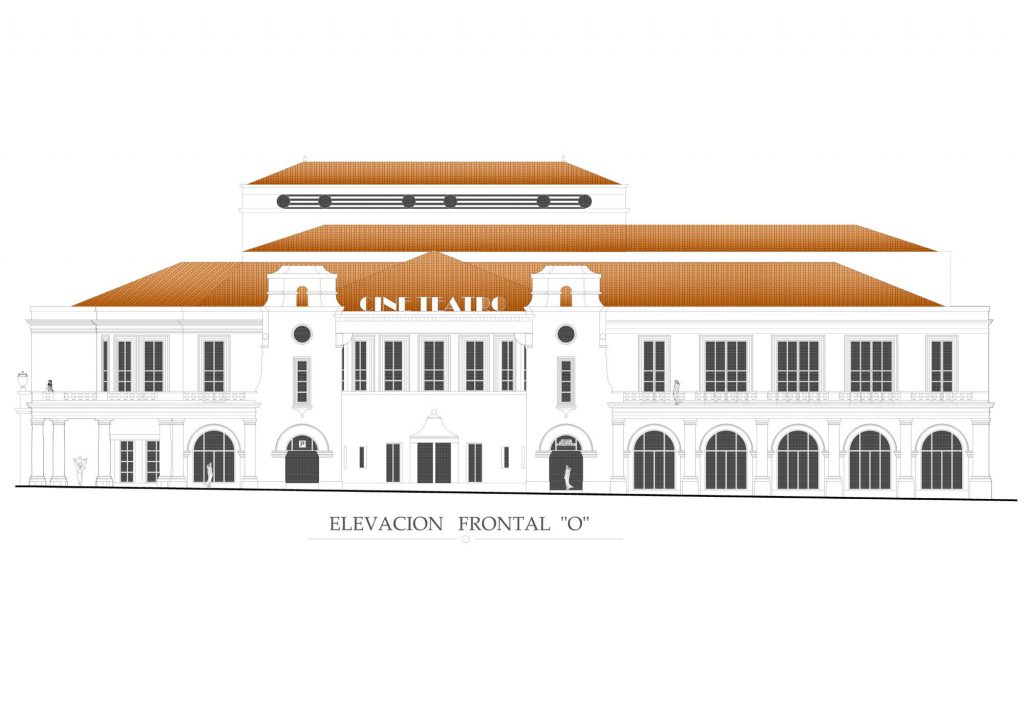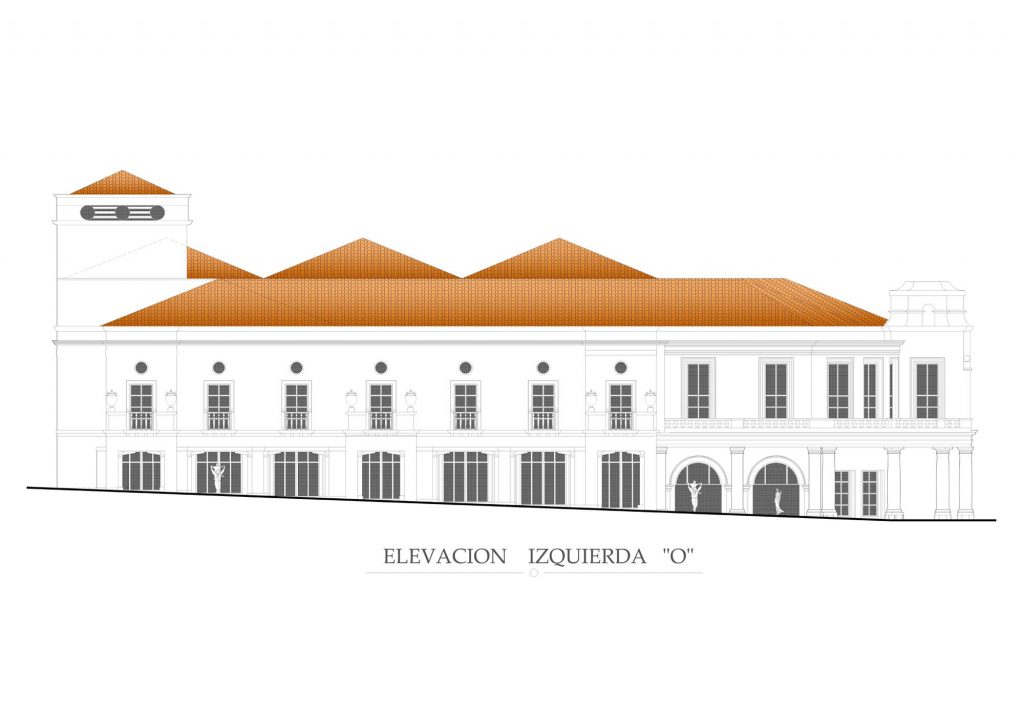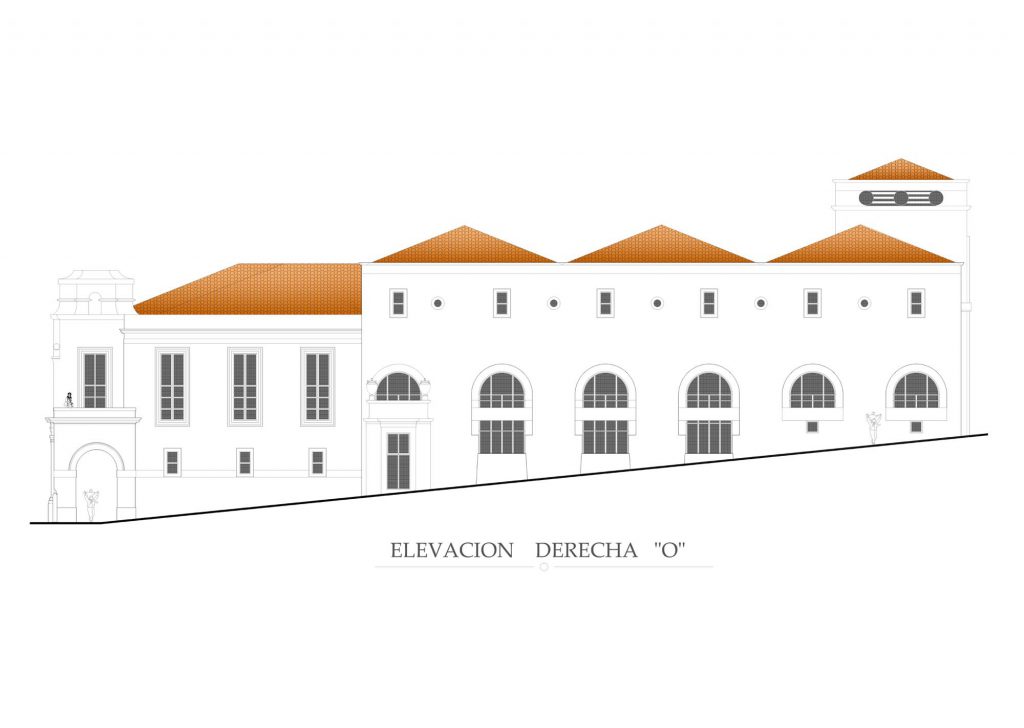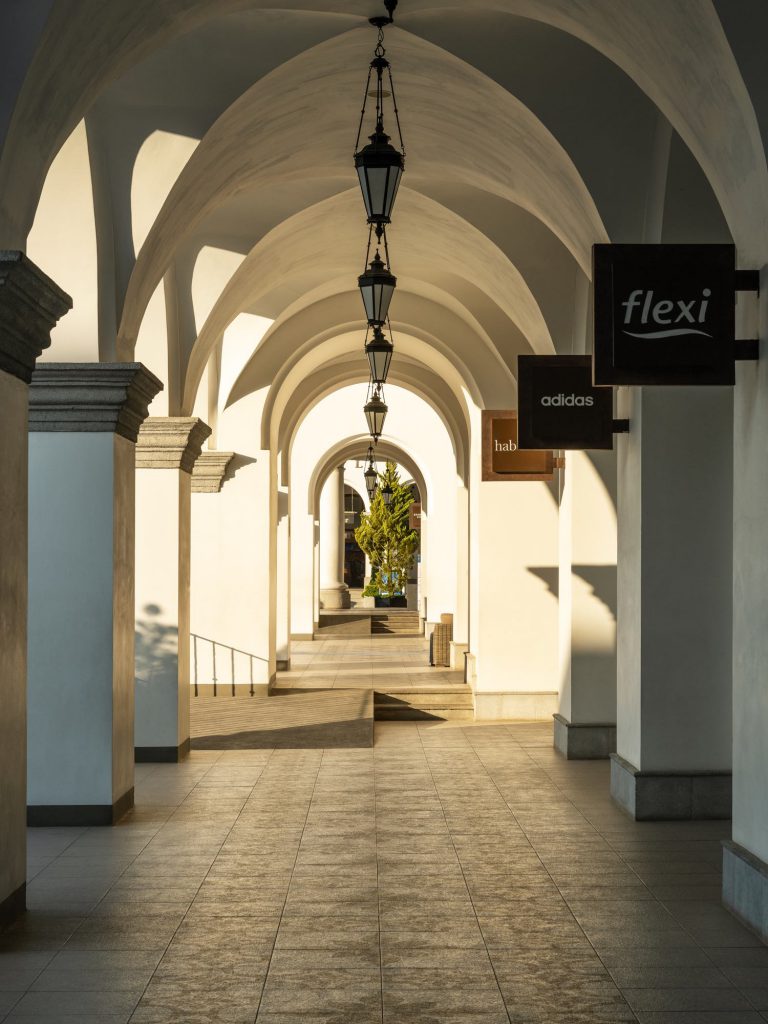
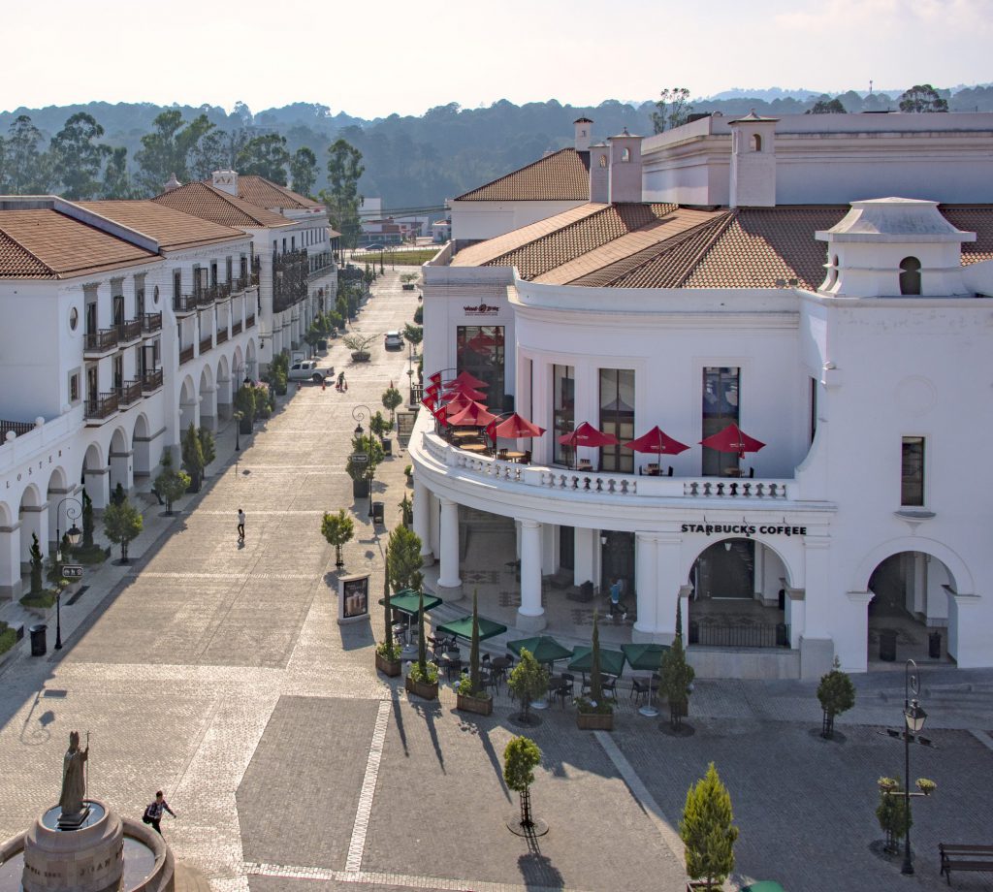
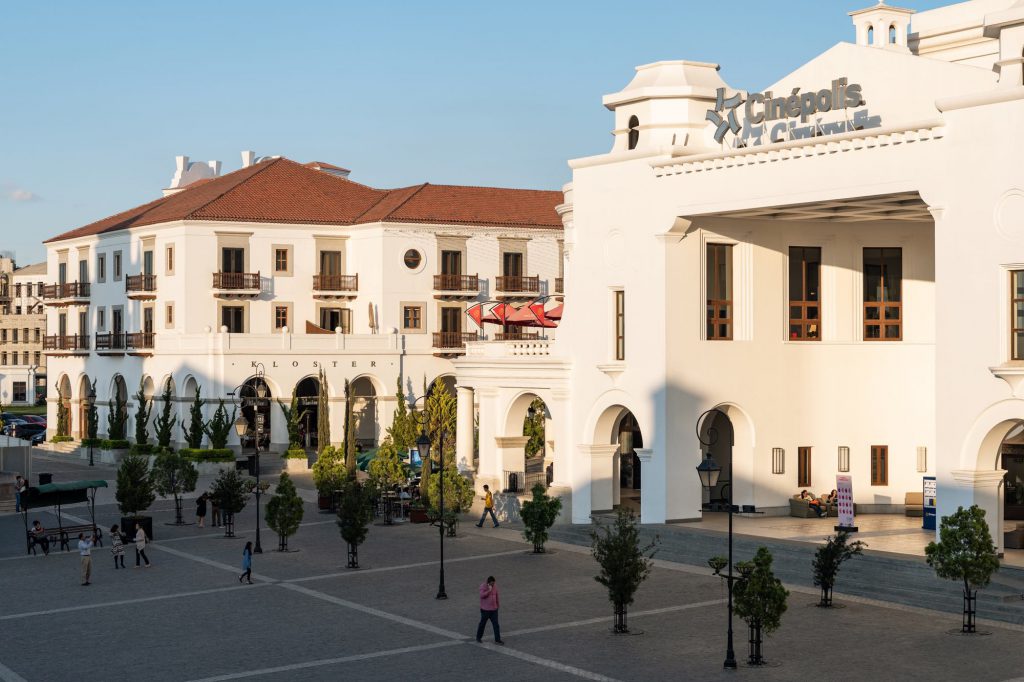
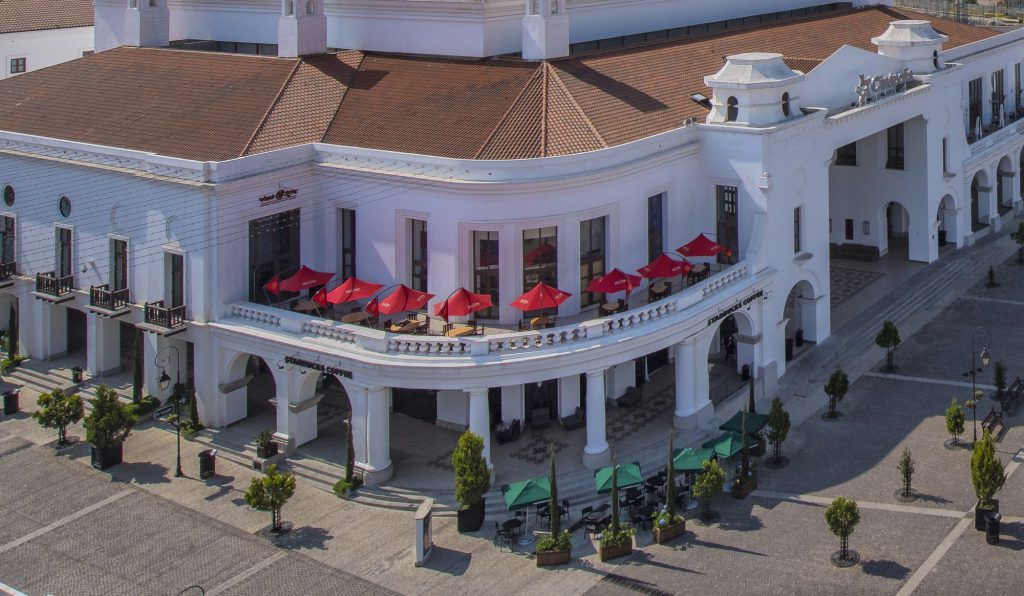
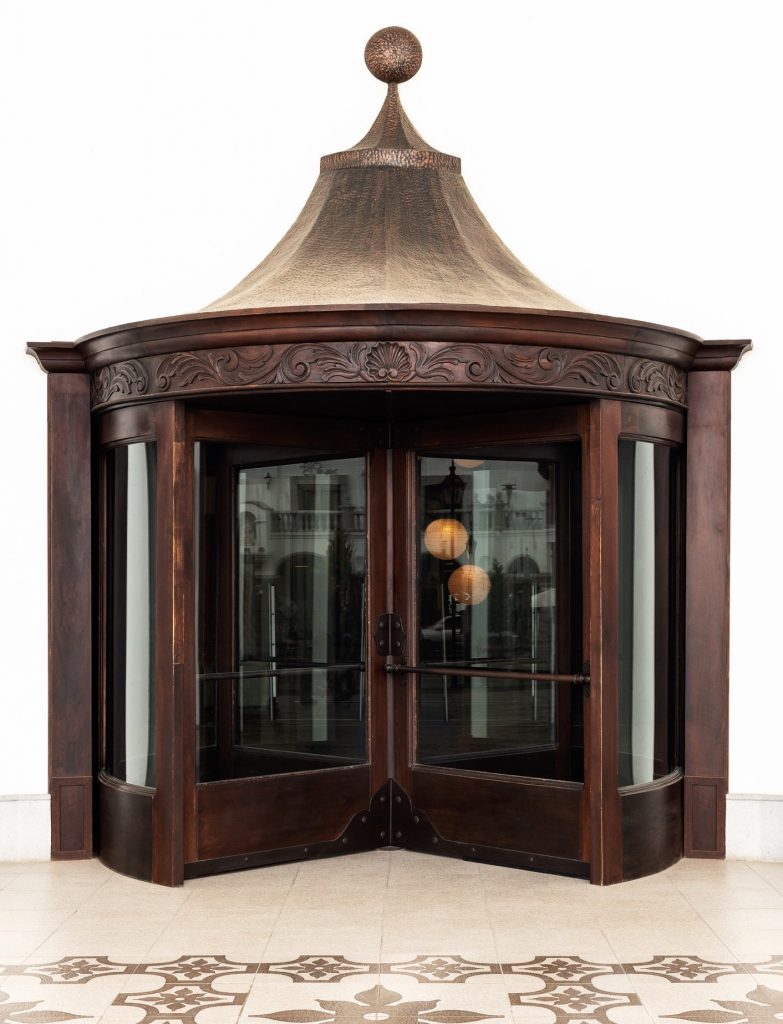
DURING THE FIRST HALF of the 20th century, Guatemala City saw a surge of new buildings that housed theaters and cinemas. Their compact typology was integrated with the rest of the urban fabric through the careful management of architectural scale and direct interaction with adjacent streets. The design of the Cayalá’s Cinema-Theater gives continuity to this important artistic tradition.
The architectural composition responds to the building’s immediate urban context, as this complex fronts the Plaza Mayor of Ciudad Cayalá, and neighbors the building with the highest hierarchy in the plaza: Holy Mary Queen of the Family Catholic Church.
It is important to note the design strategy of this large-scale building within a compact city, which consists of lining the “big box” with shops to break downscale. Its main entrance from the plaza is announced with an exedra that perforates the solidity of the facade, incorporating the plaza itself into the building, and creating an urban public stage, which has been used for multiple events since the building’s inauguration. Two towers flank the exedra and serve as focal points that embellish the profile of Cayalá City.
The shops facing the streets harmoniously connect with each other through a wide continuous portico and arcade on the first level. Finally, the second level features terraces with cafes that take advantage of the extraordinary views around the building and the spectacular sunsets of Guatemala City.
Credits
Design: Pedro Pablo Godoy Barrios and María Fernanda Sánchez, Estudio Urbano
Construction Documents: Grupo Cayalá
General Contractor: Grupo Cayalá
Developer: Grupo Cayalá
