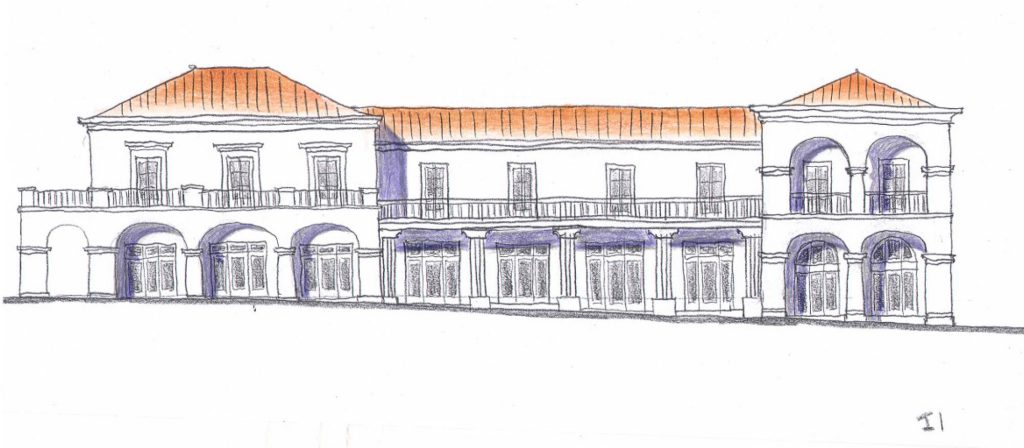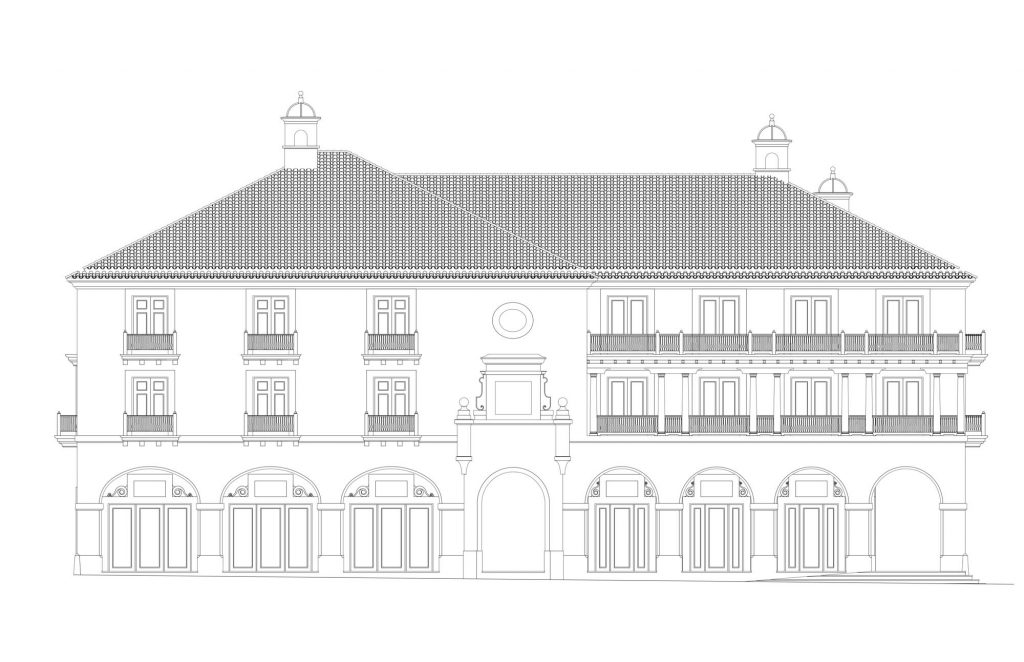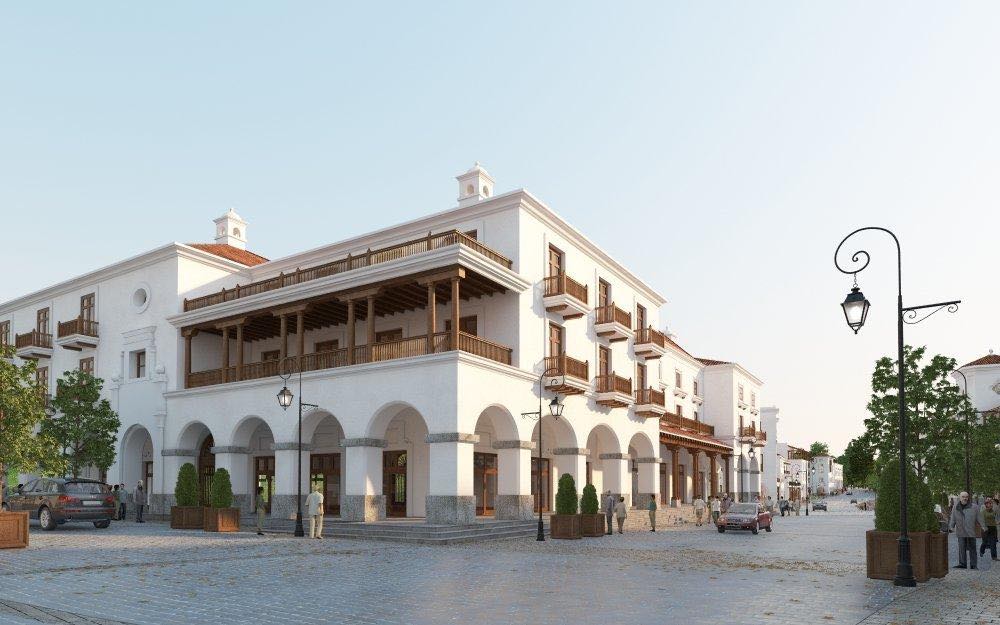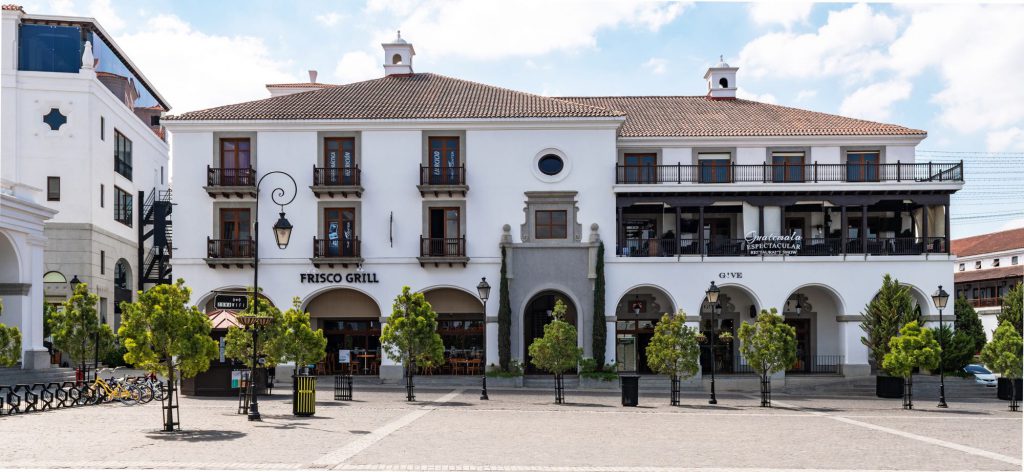
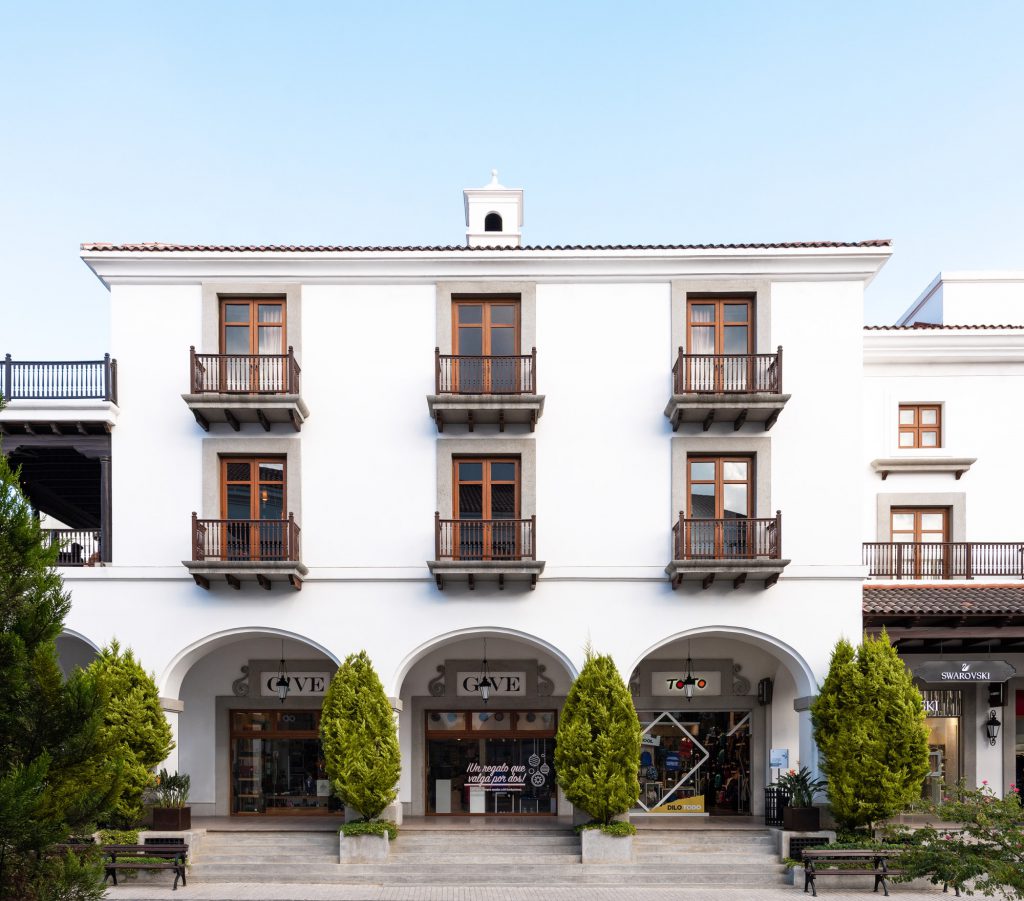
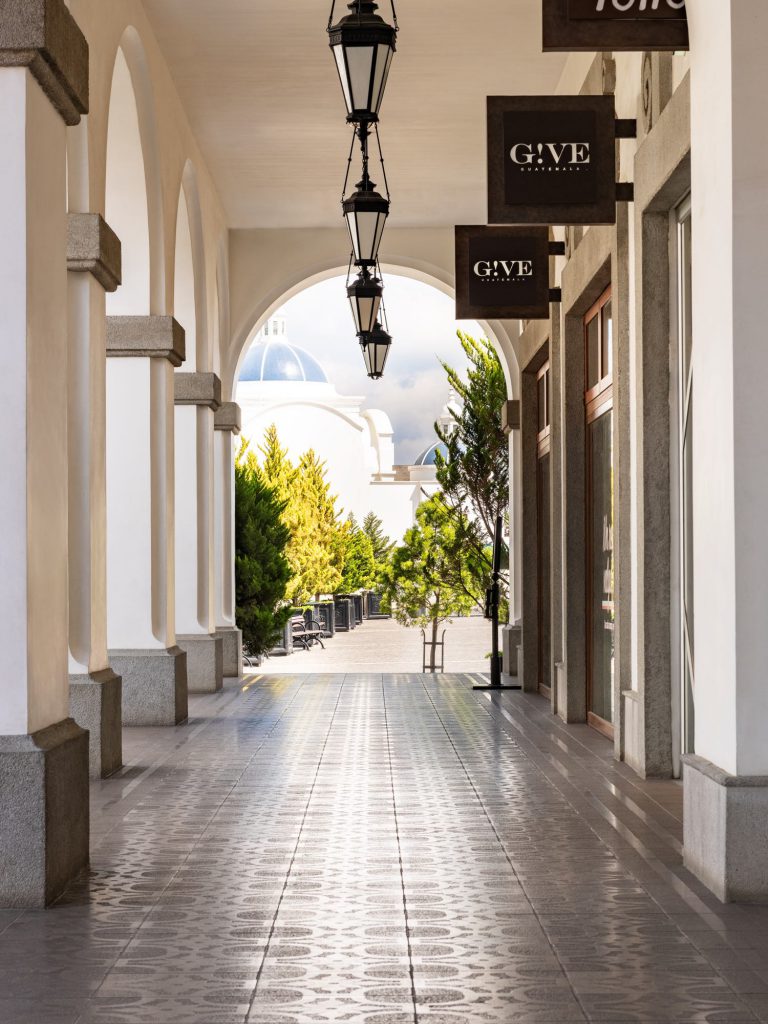
LOCATED ON THE CORNER between the Plaza Mayor and Paseo Cayalá’s main street, this building features an archway on its first level, which elegantly defines the transition between these spaces and a continuous portico which interconnects a variety of shops and restaurants.
The use of wooden columns, custom wooden brackets, and wooden balconies makes this building stand out for its particular details, while also integrating the language of other buildings of Paseo Cayalá. The result is a diversely unified architectural language appropriate for private buildings in the urban fabric.
The façade facing the great plaza is defined by a portal made of hammered stone, inspired by the aedicules found on facades of public buildings in Antigua Guatemala.
Credits
Design: John Griffin and Jennifer Griffin, with Estudio Urbano
Construction Documents: Grupo Cayalá
General Contractor: Grupo Cayalá
Developer: Grupo Cayalá
