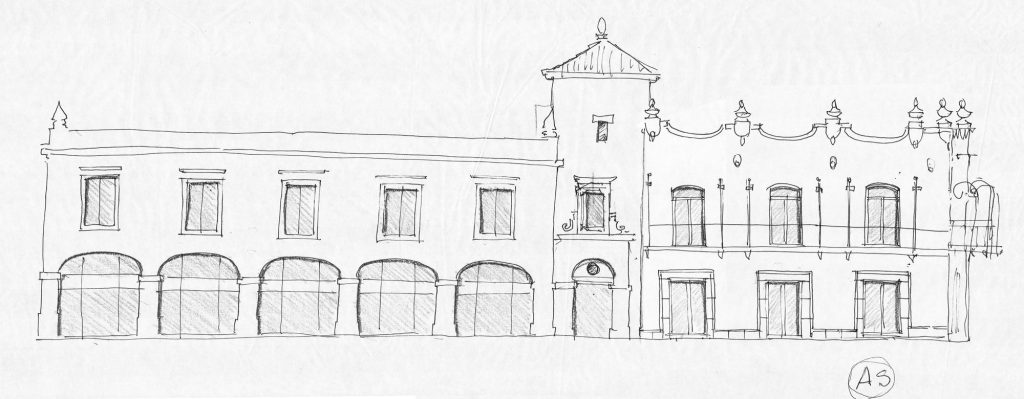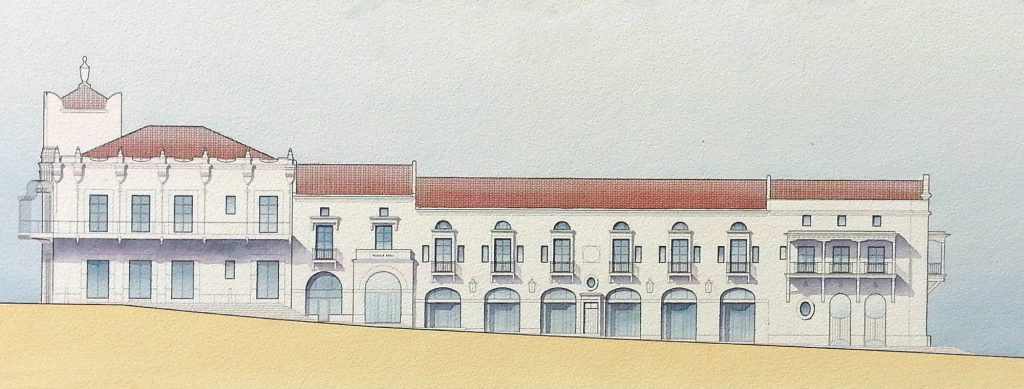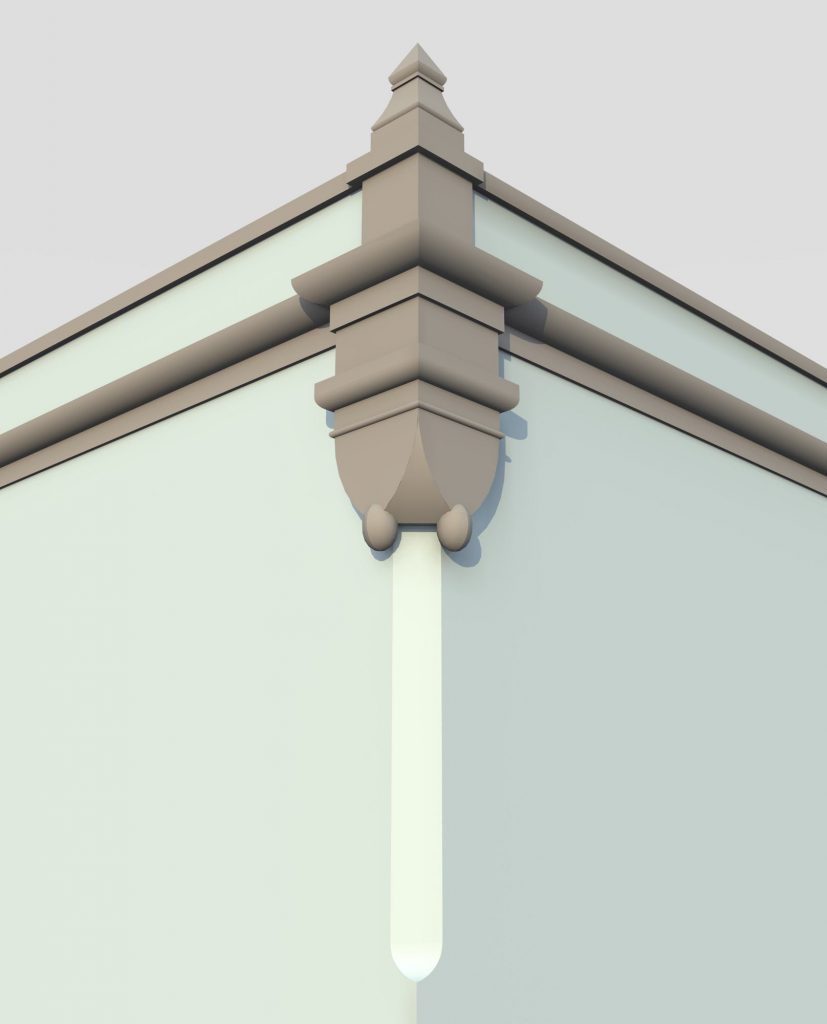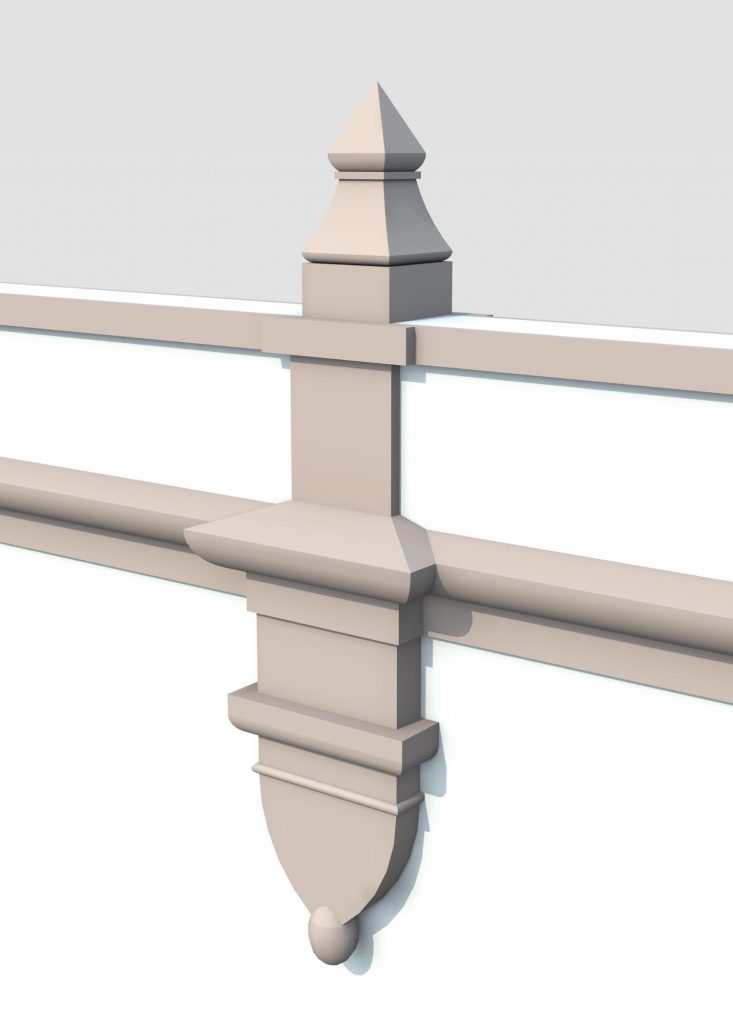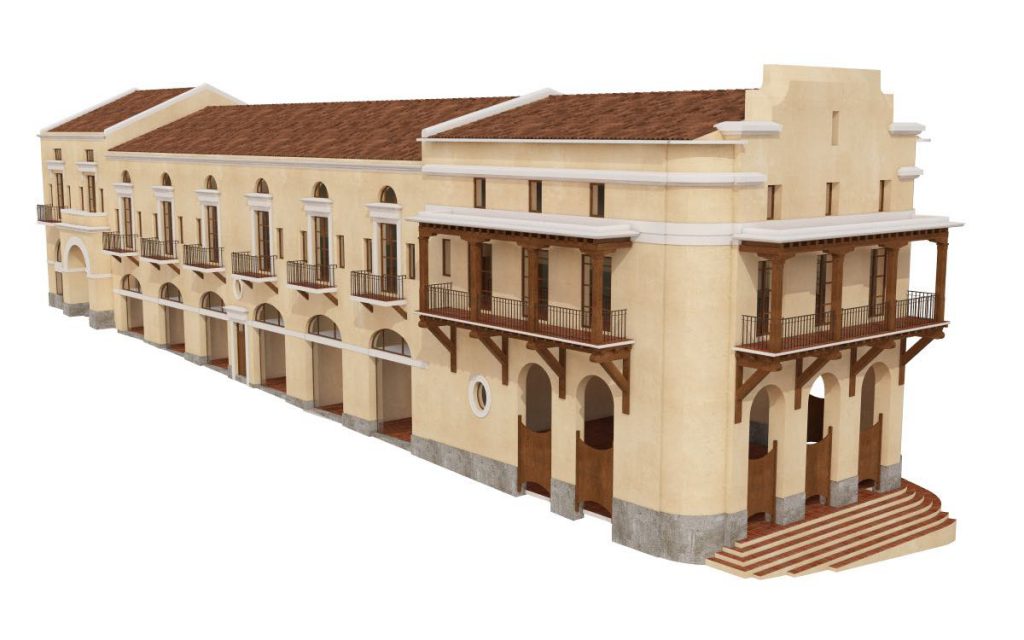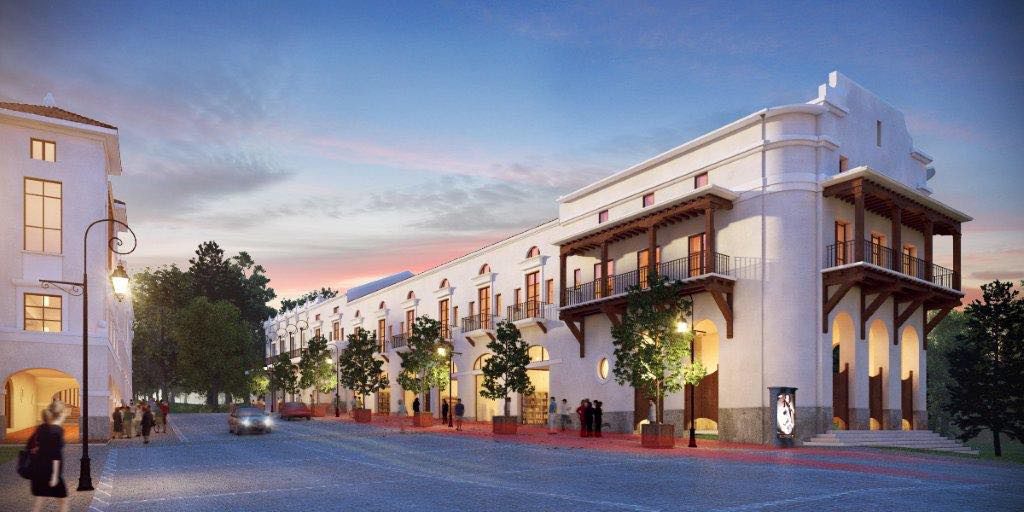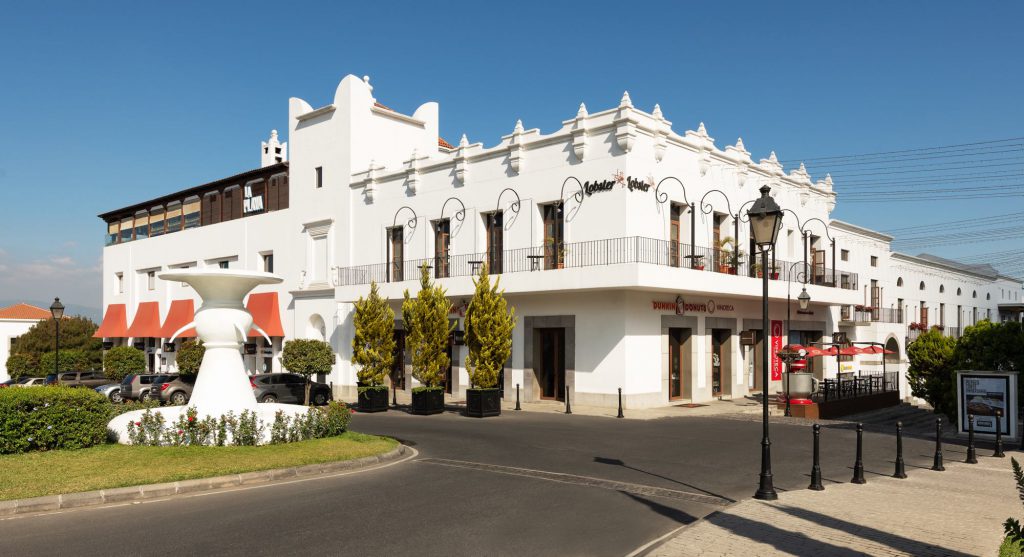
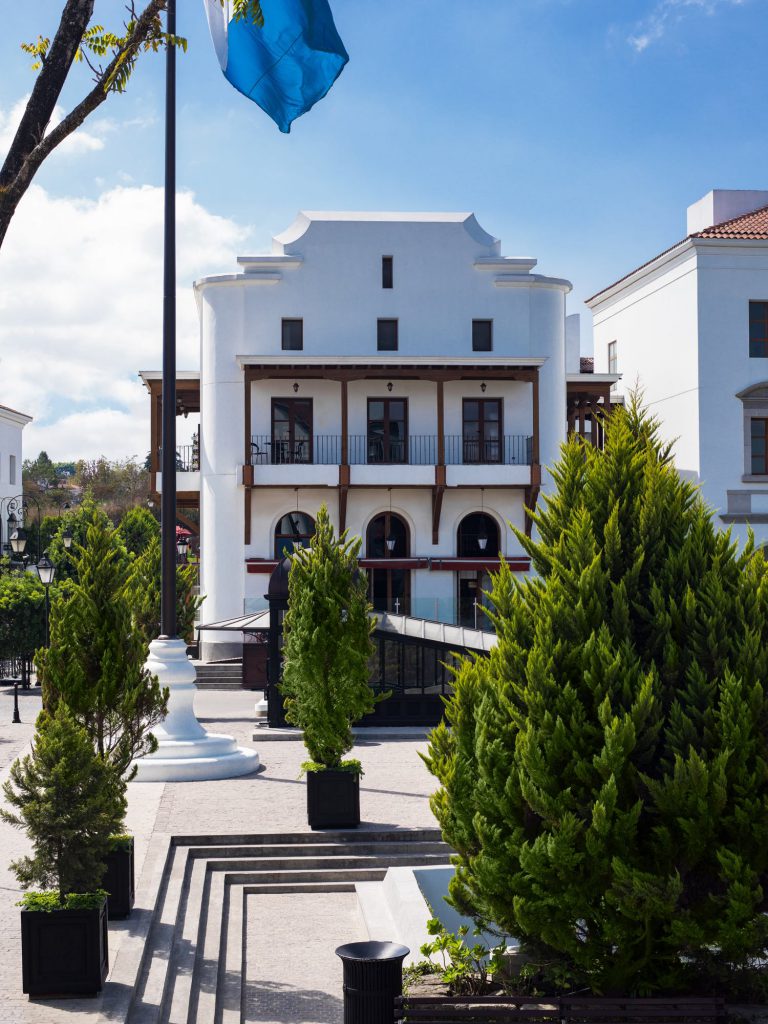
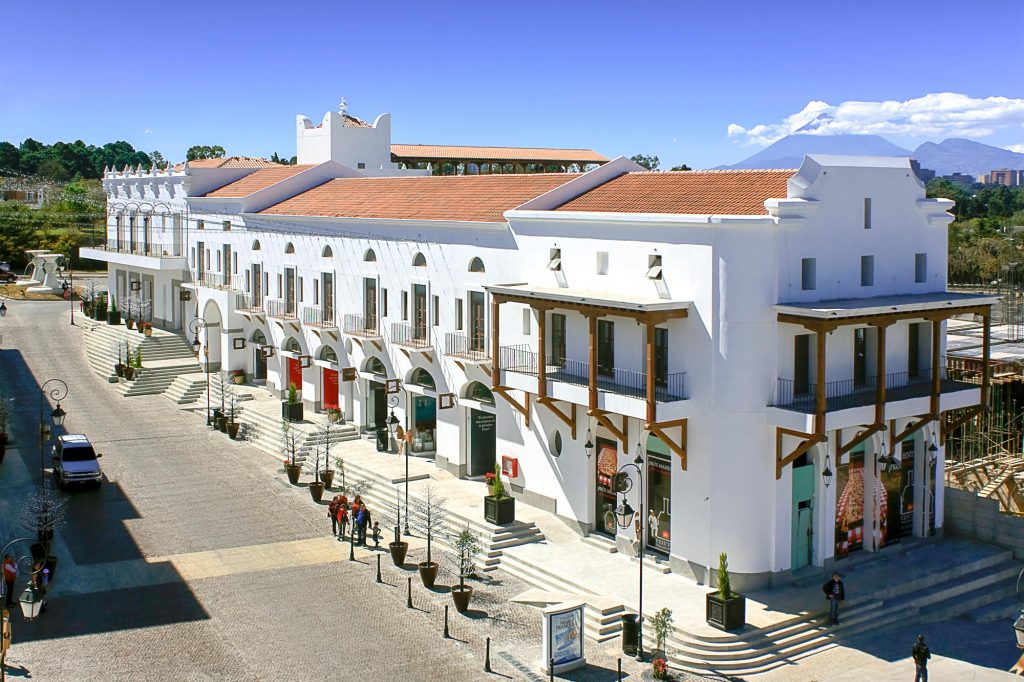

THE GOLDEN ERA of Art Deco in Guatemala left an architectural and urban legacy of great impact in the city’s historic center. This new building, located in Ciudad Cayalá, is inspired by this legacy and creates in its narrow footprint, a mixed-use building: with shops on the first level, and loft-style apartments and offices on the upper levels.
Due to its long length, and its position in the corner entrance to Paseo Cayalá, this New Art Deco building is architecturally divided into three different buildings, each with a distinctive language, but with a unifying character to achieve a balanced and harmonious composition.
In order to preserve the compact urban character of the block, the rear facade faces a spatially defined surface parking lot, which allows the building to succeed both at a pedestrian and a commercial level.
The dramatic change in topography on the street presented a unique opportunity to create a dynamic and elegant base comprised of platforms, ramps and stairs along its entire front.
Credits
Design: Pedro Pablo Godoy Barrios and María Fernanda Sánchez, Estudio Urbano
Construction Documents: Grupo Cayalá
General Contractor: Grupo Cayalá
Developer: Grupo Cayalá

